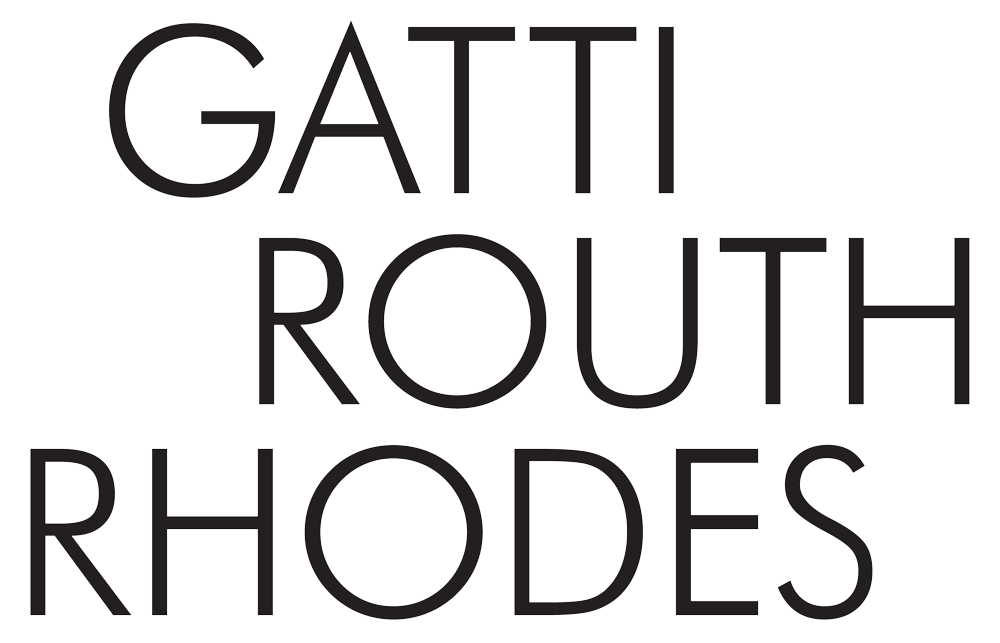Church of St Peter, Klippan
Read Niles’s original article in ICON.
In the suburbs of Klippan, a small town in south-west Sweden, sits a quiet parish complex. Two solemn brick buildings, simple in plan, but elaborate in form, with an enduring legacy that transcends faith. On 27th November 1966, at the consecration of the Church of St Peter, Bishop Martin Lindstrom’s inaugural speech asserted, “this church makes no attempt to emulate churches from times past. It is something new; a hallowed place of majestic nature.”
To reach these heights, the Church underwent an intense cross-examination at every conceivable scale: every object, every ritual, the primary elements of construction and the fundamental nature of sacred spaces. The result - as Bishop Lindstrom suggested - is something entirely new, that sits independently of tradition and style. It is as modern as it is ancient.
Its designer was a man of few words. He rarely spoke, he never taught, and excluding descriptions that occasionally accompanied his drawings, only one known piece of writing by Sigurd Lewerentz survives. Drafted in 1939, yet never edited or published, it offers a rare glimpse into the thoughts of a man devoted to the creation of sacred architecture.
The short, yet exhaustive essay critiques the laying tombstones with an extraordinary acuity. Material & economy; proportion & scale; landscape & monument; heritage & tradition; language & symbolism all combine to reveal the complex considerations in reaching an answer to a seemingly simple question; whether tombstones should be laid vertically or horizontally. Each interrogation stems from a need for visitors to ‘experience a sense of harmony in the very place where they seek it’. He closed the case finding that more horizontal monuments led to a more beautiful and dignified whole.
This same sense of harmony and complexity is attempted at St Peter’s, where two low, ostensibly-Modern buildings are placed at the northern edge of a tree-lined garden. The garden opens out to the west, facing the town and forming the principal outdoor room. From any vantage point, the parish’s appearance is characterised by an exciting interplay of nature and masonry.
For three years, an aging, ailing Lewerentz spent three days a week vigilantly on site, orchestrating the uncompromising construction of his final major work. This masterstroke in masonry is fashioned from rugged, brown, hand-finished bricks embedded within a thick, wet mortar. Brick acts as aggregate, creating a rough, plastic surface that is equally contemporary and rudimentary. The effect is all-encompassing, forming walls, floors, vault, altar, pulpit, chancel, throne, seat.
It’s ubiquitous use was one of three rules set that elevated an archaic material into something sacrosanct. The second rule stated that only standard full-size bricks were used. None were cut or specially shaped. Finally, every brick from the kiln was accepted, regardless of discolouration or distortion during the firing. Irregularities are celebrated, not concealed. The many unite as one.
Workers were asked to avoid tidying up, leaving the marks left by hand. Mortar was never smoothed, but smeared with a damp rag. Bricklayers were instructed to never use plumb lines or spirit levels. Without exception, each aspect of construction revels in its revival of craft, texture and material; building in such an overtly vernacular manner appeals to primal senses.
Many architects concerned with craftsmanship and its recent resurgence make the pilgrimage to take in its teachings.
Out of respect to the masonry, other materials feel independent. Windows sail over the exterior face, crudely secured with raw brackets and mastic, welded joints are left unground. Doors - with the sole exception of the muted main entrance - hang outside of openings, leaving their lamination and glue joints visible. Pipes and wires fastened directly onto any available surface.
Internally, there is little religious iconography, but there is endless drama in the darkness. One has to adapt to the intense, shadowy aura before it’s intricacy and obscurity come forth. The harder you look, the more oblique and loaded it becomes. The nave floor slopes toward the central altar, gently rises, and finally fractures to form a deep well below a baptismal conch. Heavenly brick vaults float above - rather than load onto - an off-centre steel crucifix, left raw to rust symbolising suffering and eternity.
Initially the Church of St Peter appears detached from the neo-classical traditions that Lewerentz’ earlier work was rooted in, yet a lifetime's experience exploring the limits of the language is evident. In a plainly Greek gesture, thematic intent, symbolic meaning, nature, and material tectonics are absolutely indivisible. Similarly, earth, water, air and fire - which are both the symbolic elements of the cosmos and the holy trinity of primitive architecture according to Semper - are synthesised in each exalted brick. The Church couldn’t be more elemental.
Neither could it be more current. As the congregations of today’s churches shrink, and they adapt their roles within the community, sacred and secular become increasingly blurred, programmatically and architecturally. And in the case of St Peter’s, questioning every aspect of the making of a building and breaking from conventions of western sacred architecture produced a new architecture that shall always remain historically present.
