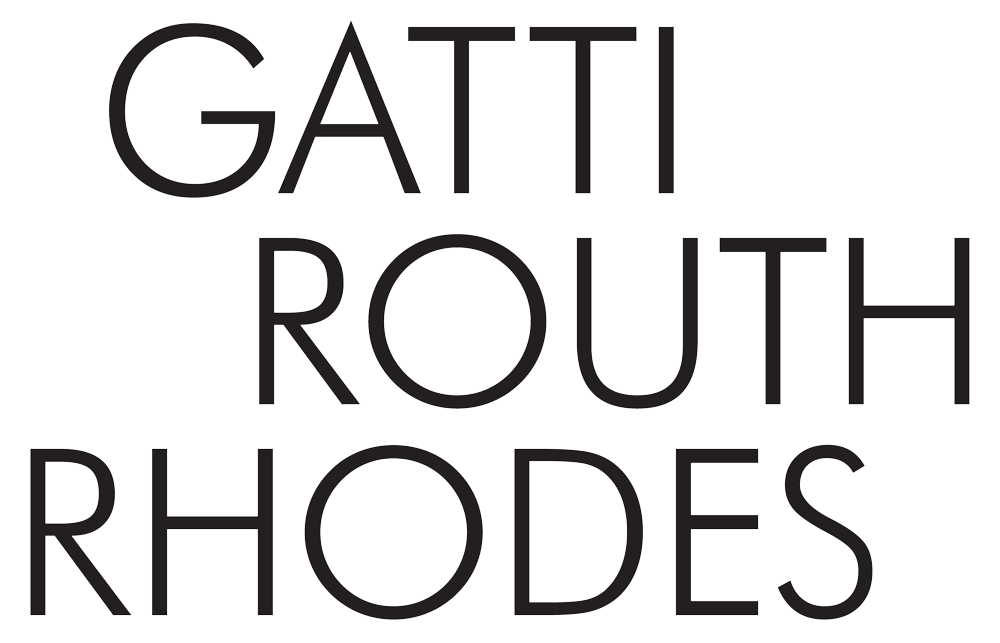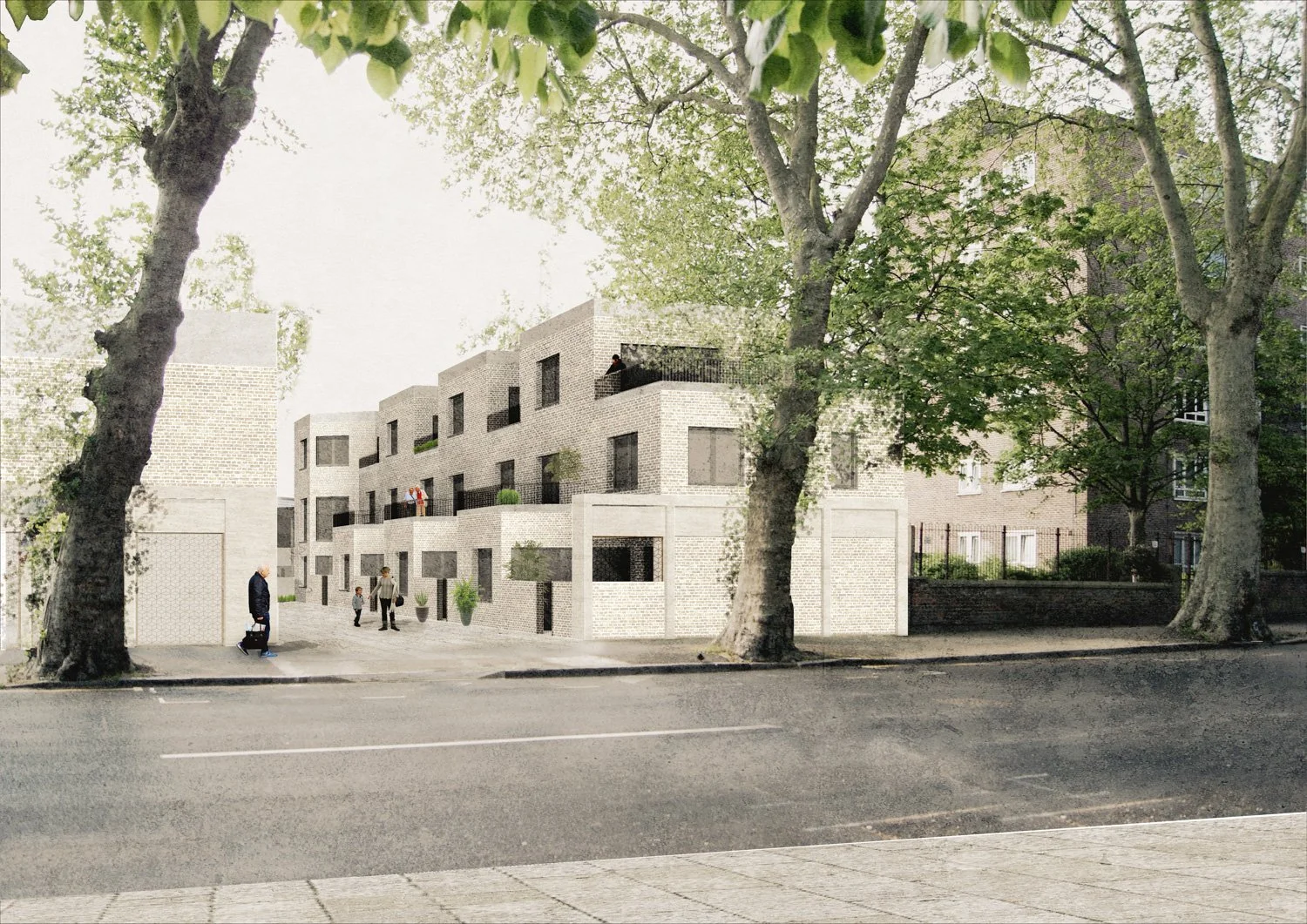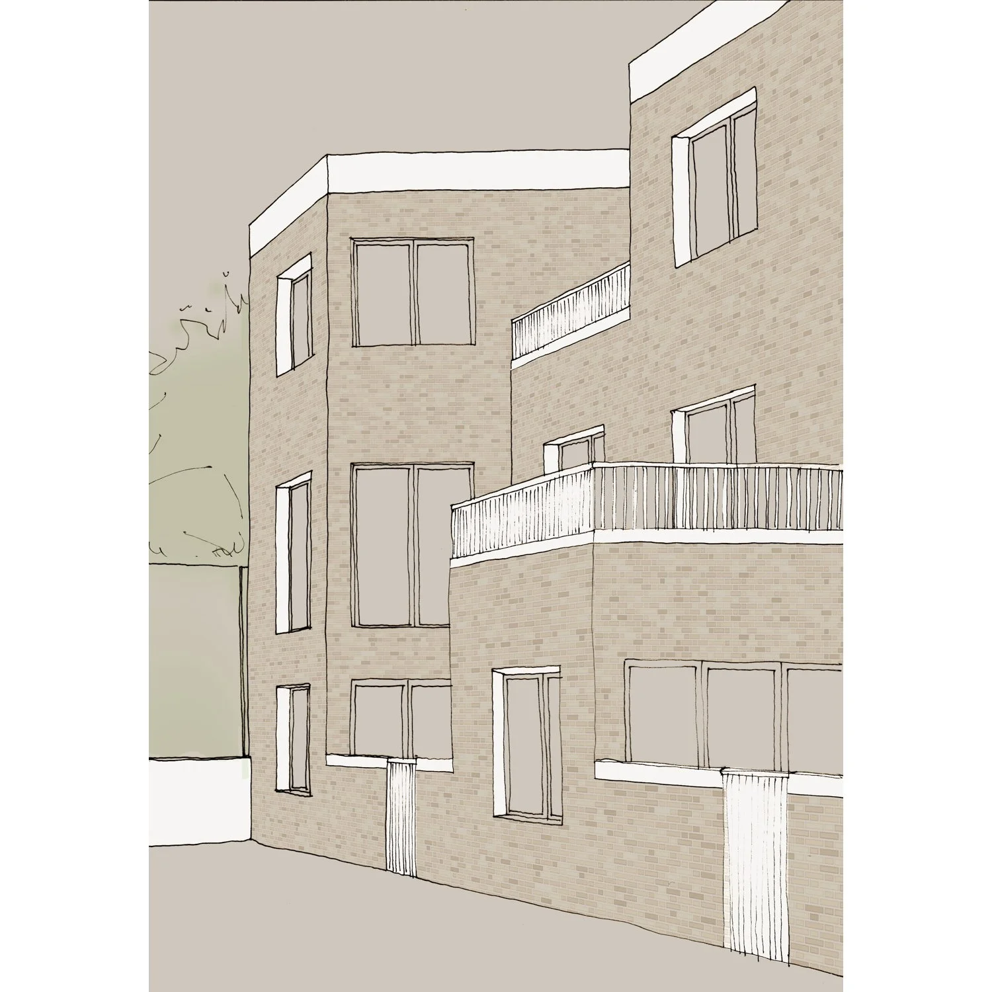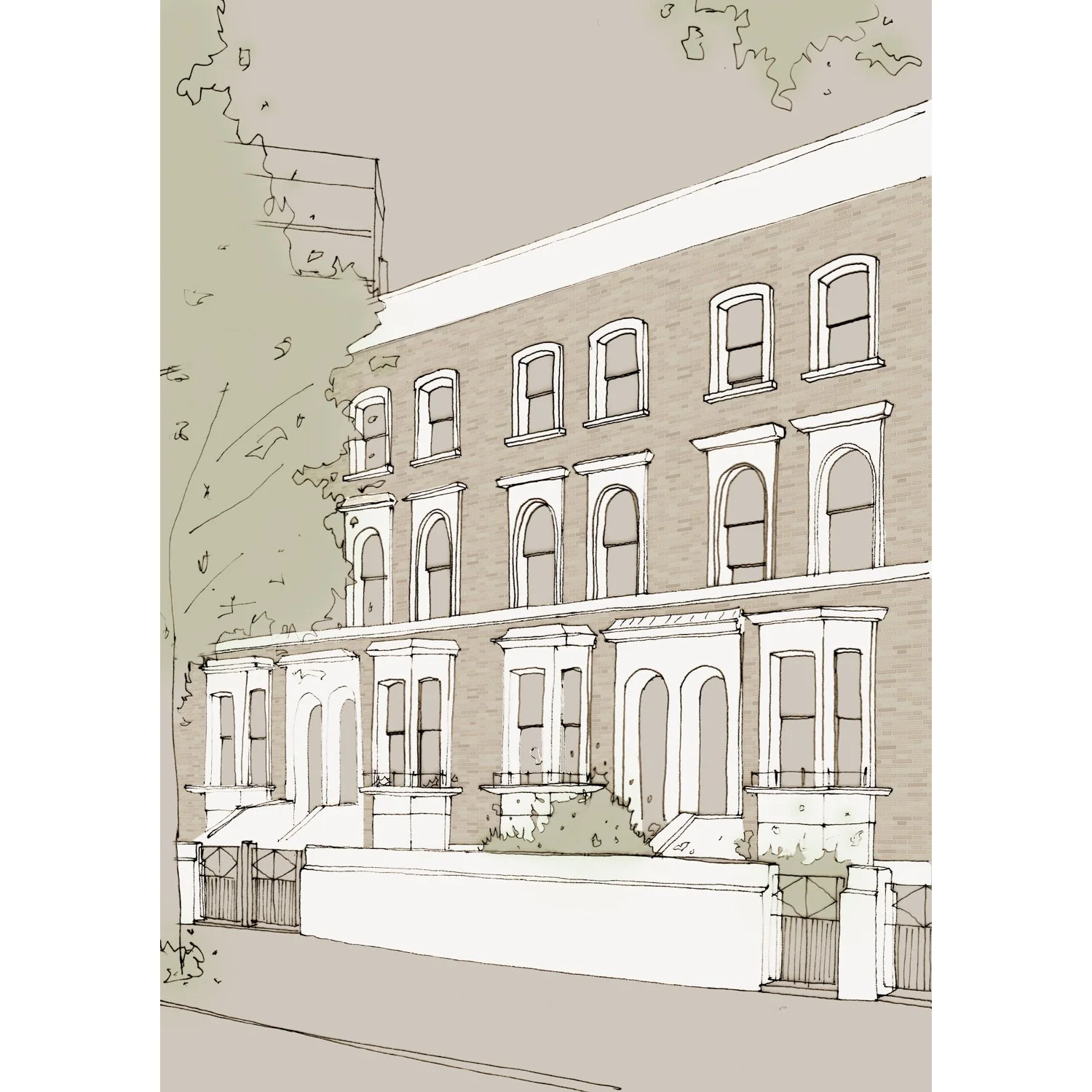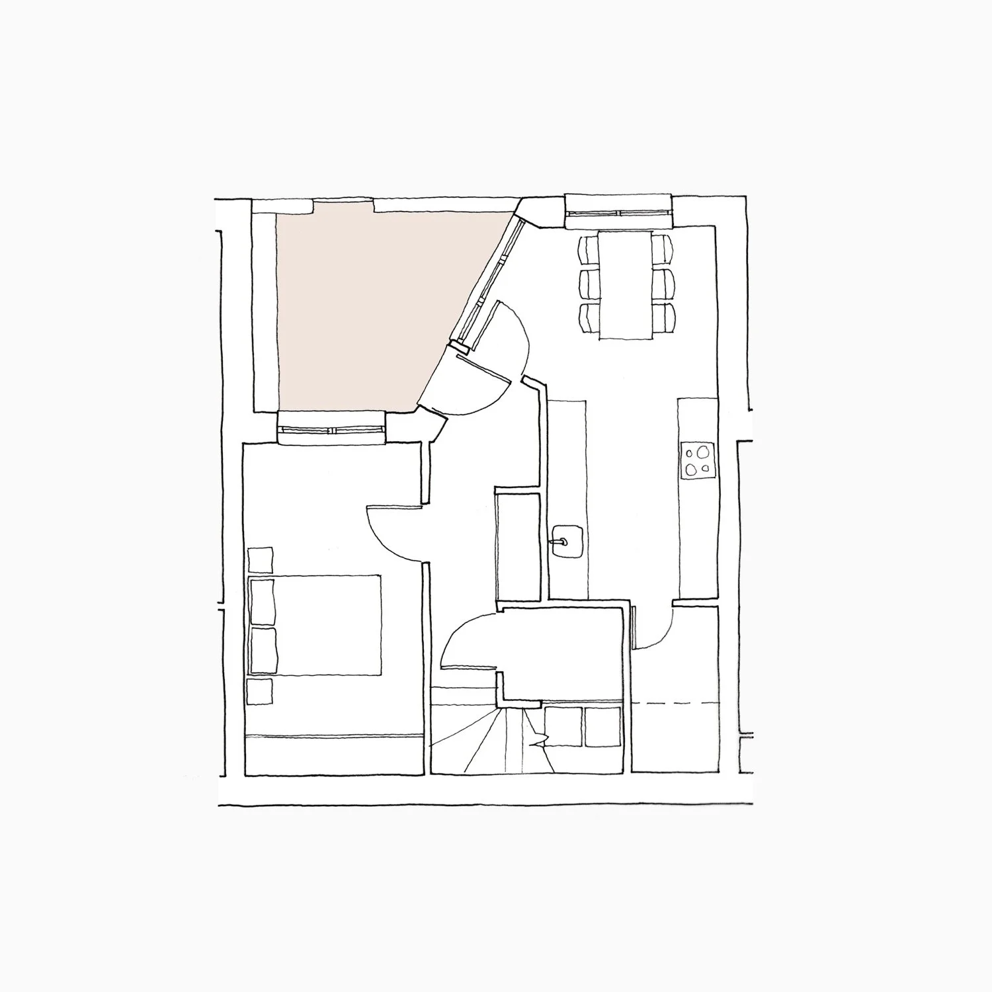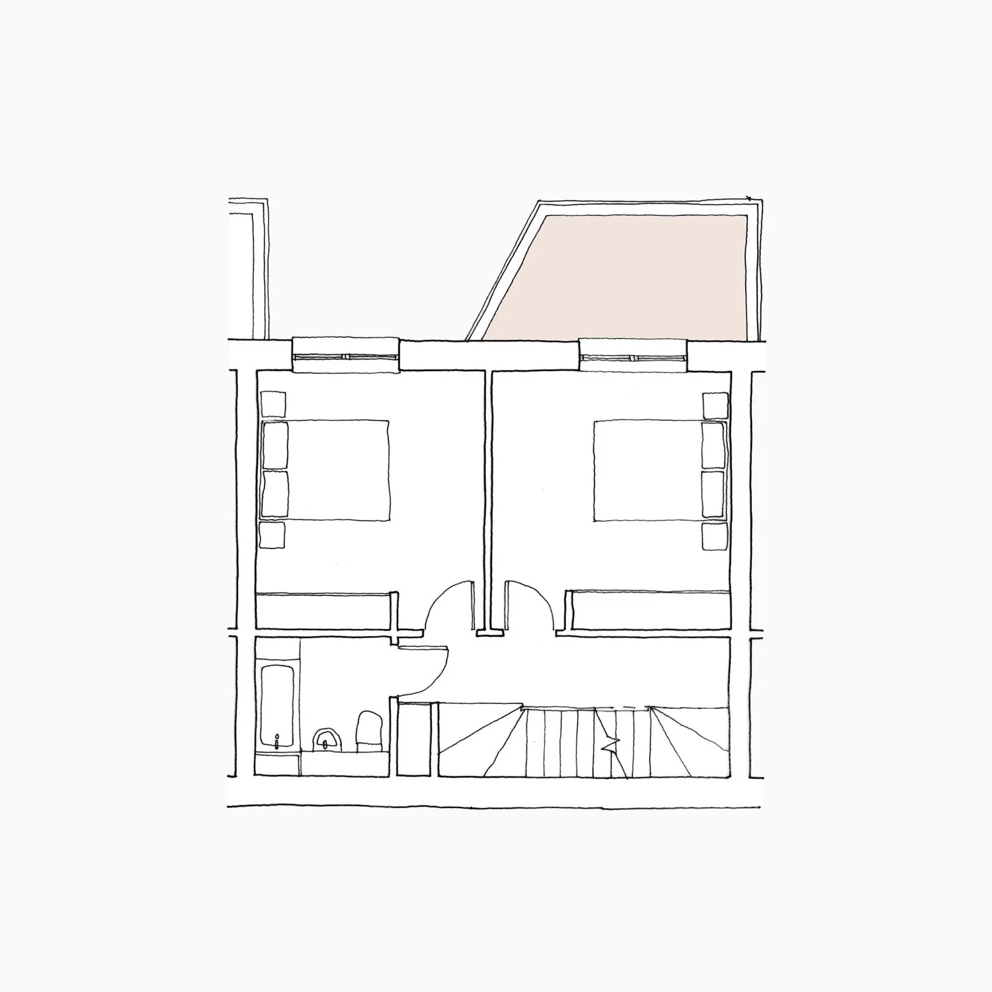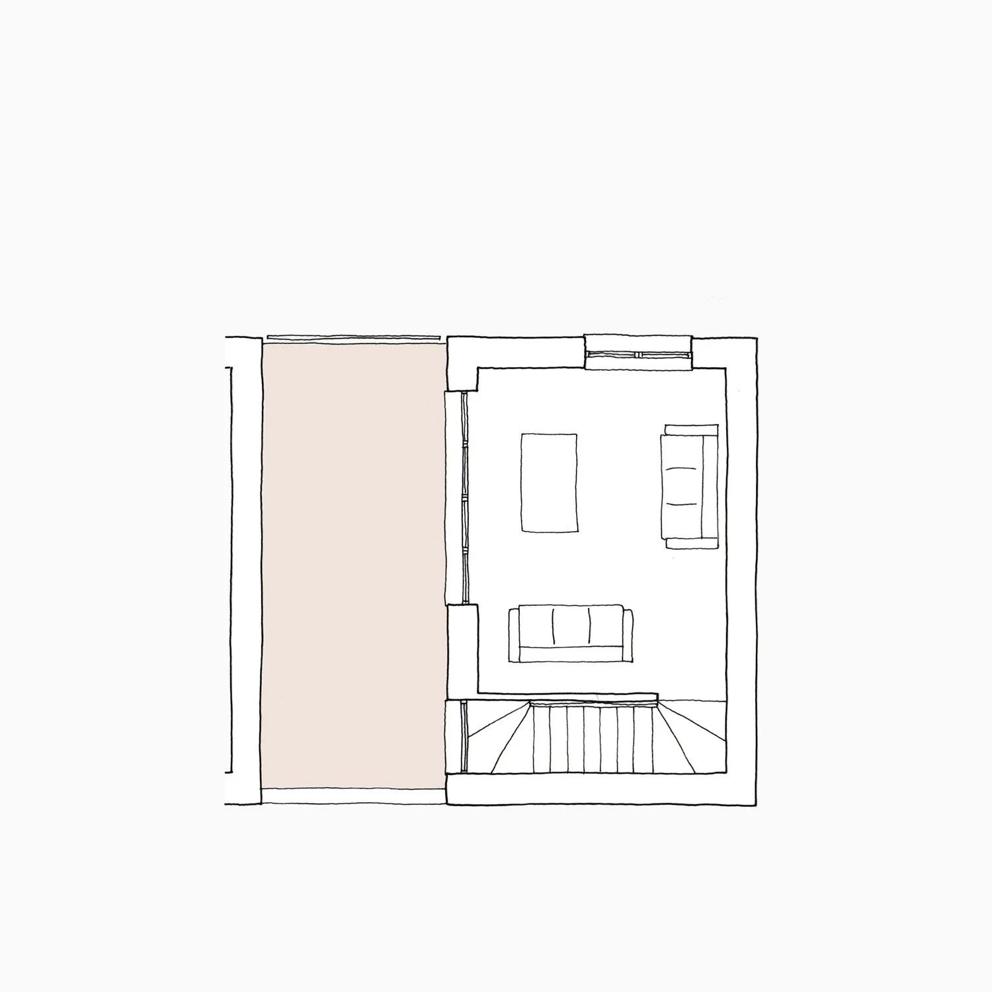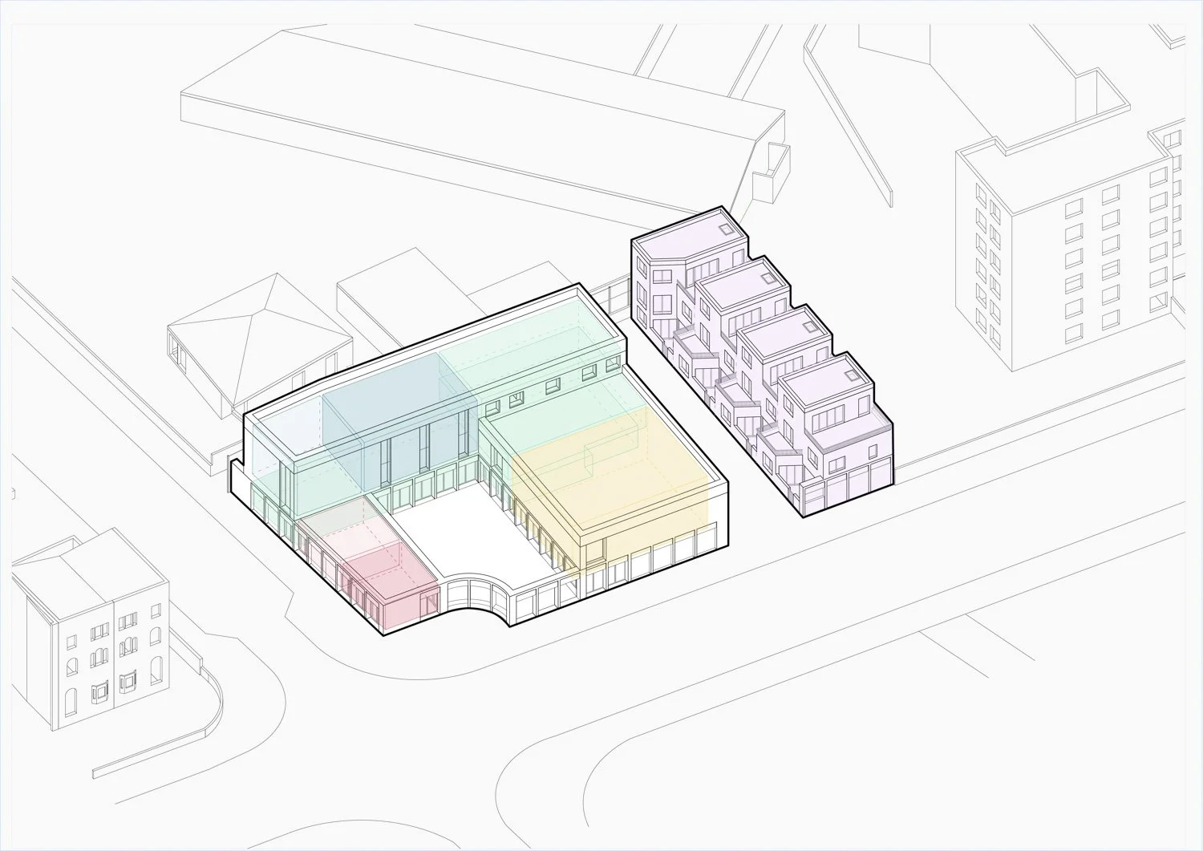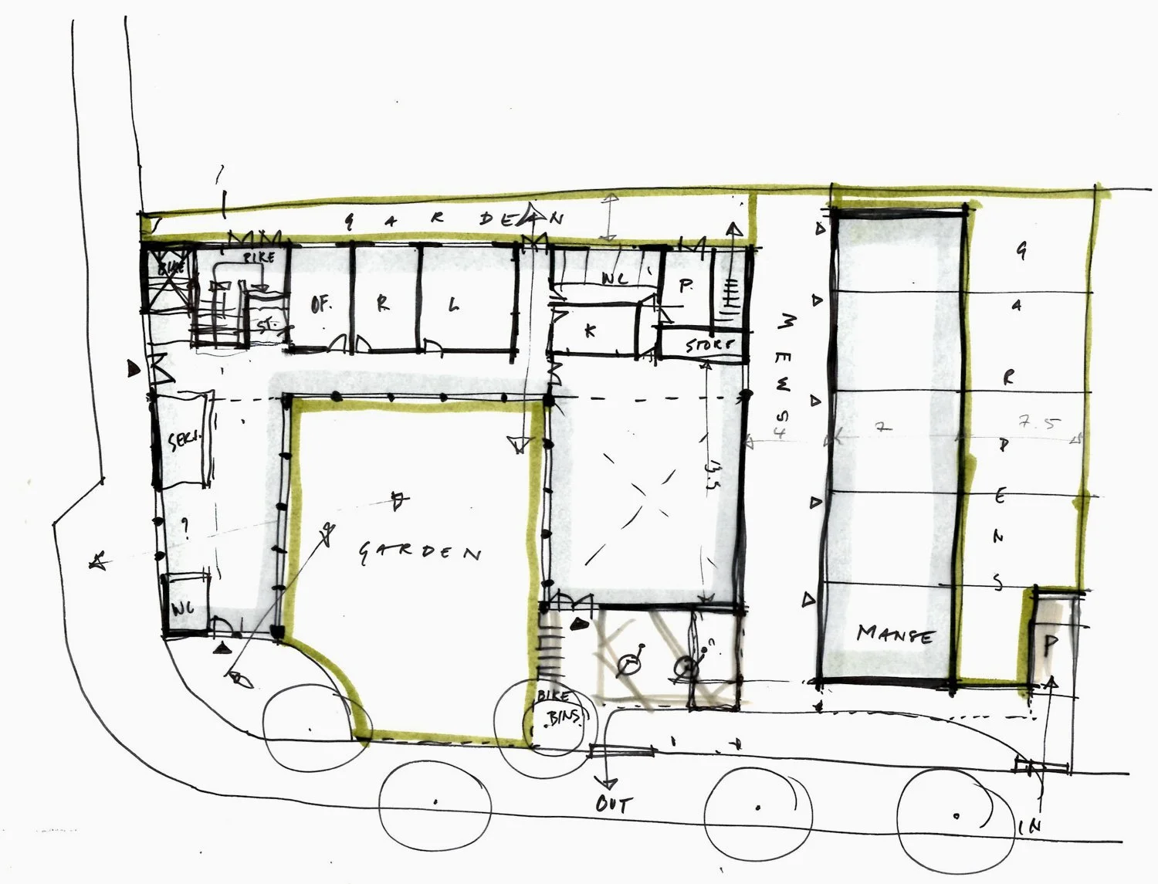Bethnal Green Mews
This scheme in Bethnal Green proposed four affordable family homes that borrow characterful details from neighbouring terraces within the Victoria Park Conservation Area and greatly exceed both national and local space and amenity standards. Though the massing is complex - this has enabled good dual aspect spaces in a constrained, single aspect site.
Each house in the development is accessed via a private courtyard and each level has access to an external space. The front door gives onto a generous hallway, with ample storage, a dual aspect kitchen-diner with an attached pantry, a downstairs double bedroom or office, and a shower room. This arrangement is designed to be wheelchair-adaptable, creating provision for a wheelchair user to comfortably live on the ground floor.
The first floor has two generous double bedrooms, a family bathroom and a built in linen cupboard. One of the bedrooms has access to a south facing terrace. The upper floor includes the main living space, which gives onto a generous terrace. The terrace is carefully arranged to restrict views to the school, church and apartment block, whilst maximising light and air.
