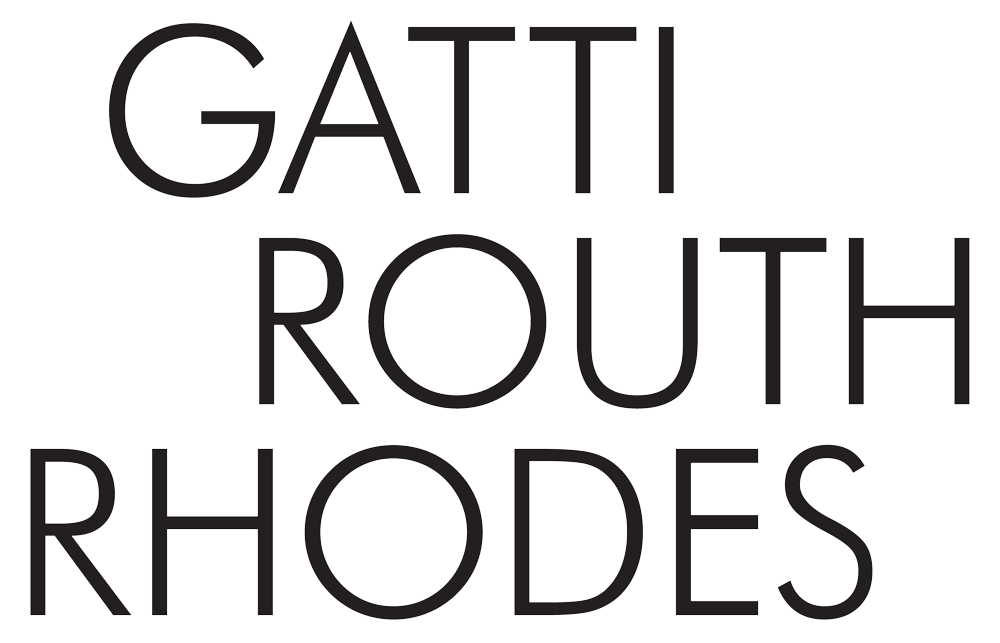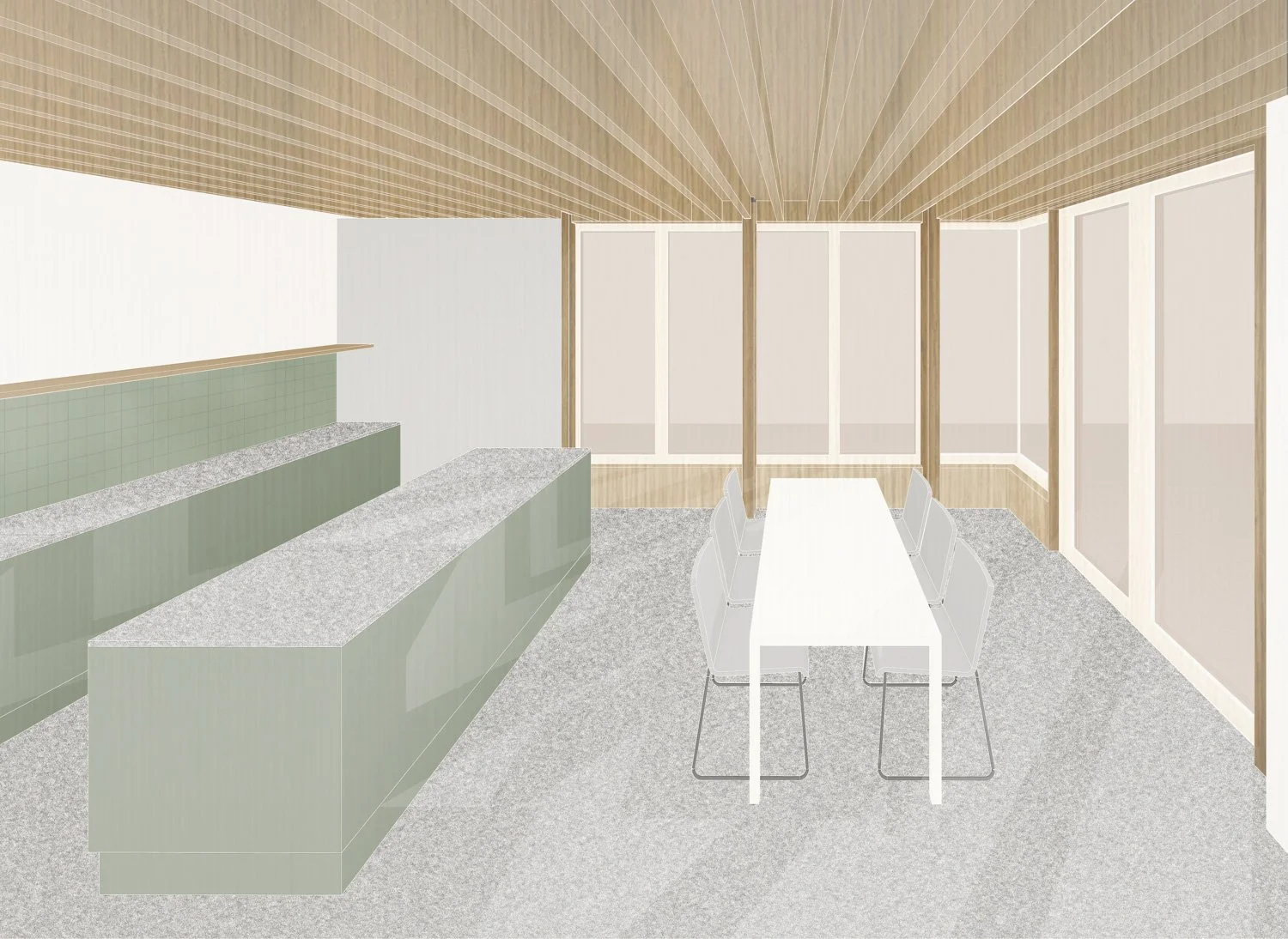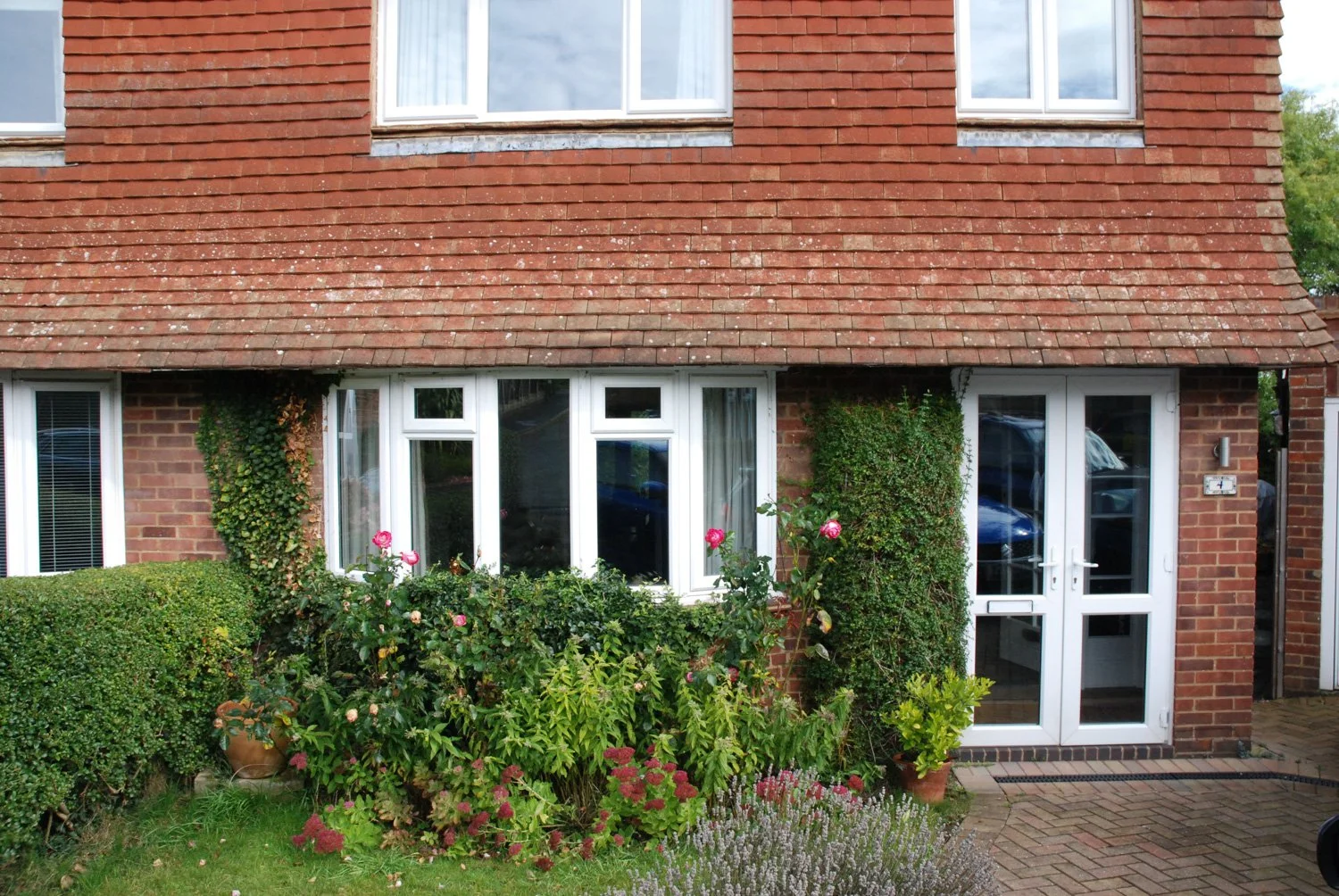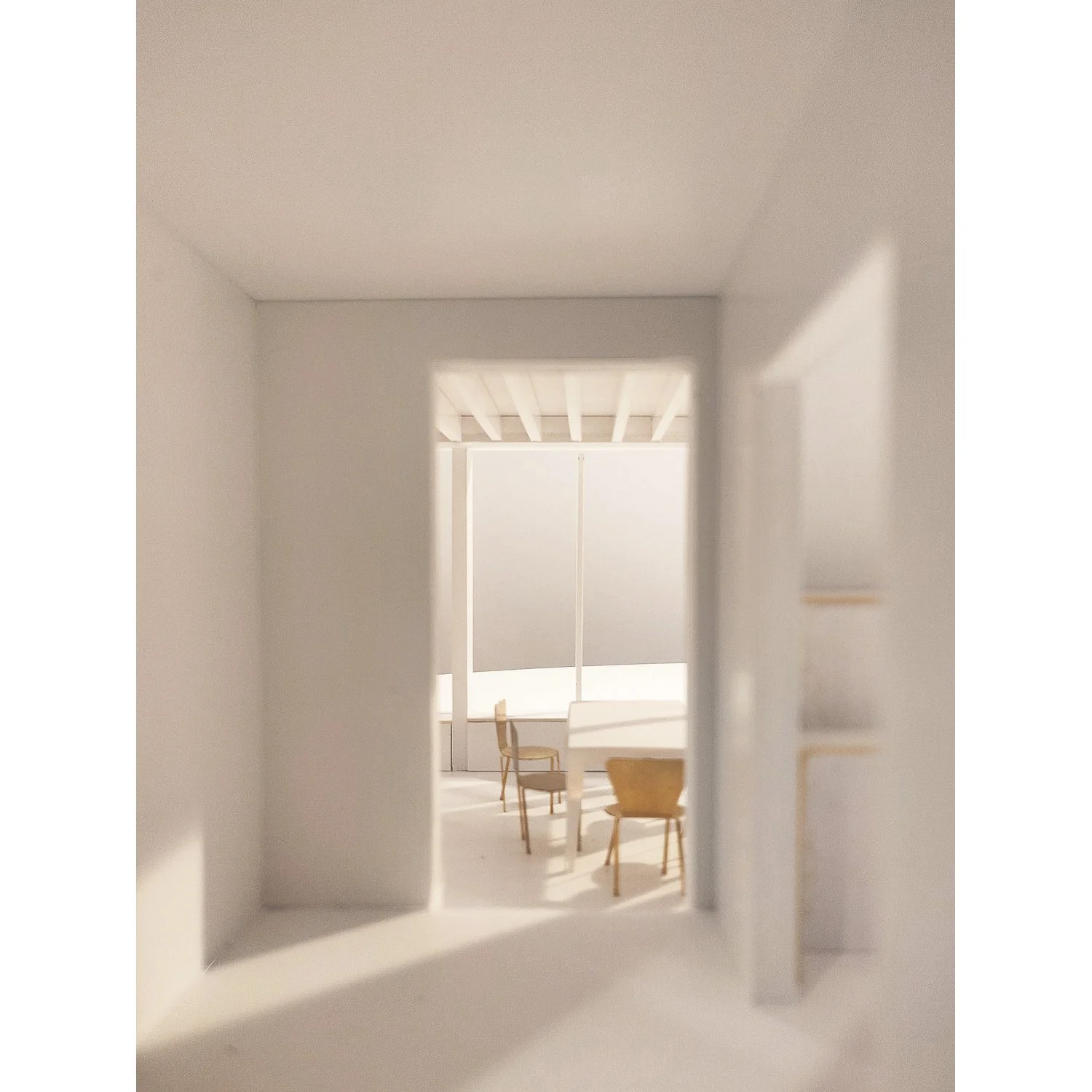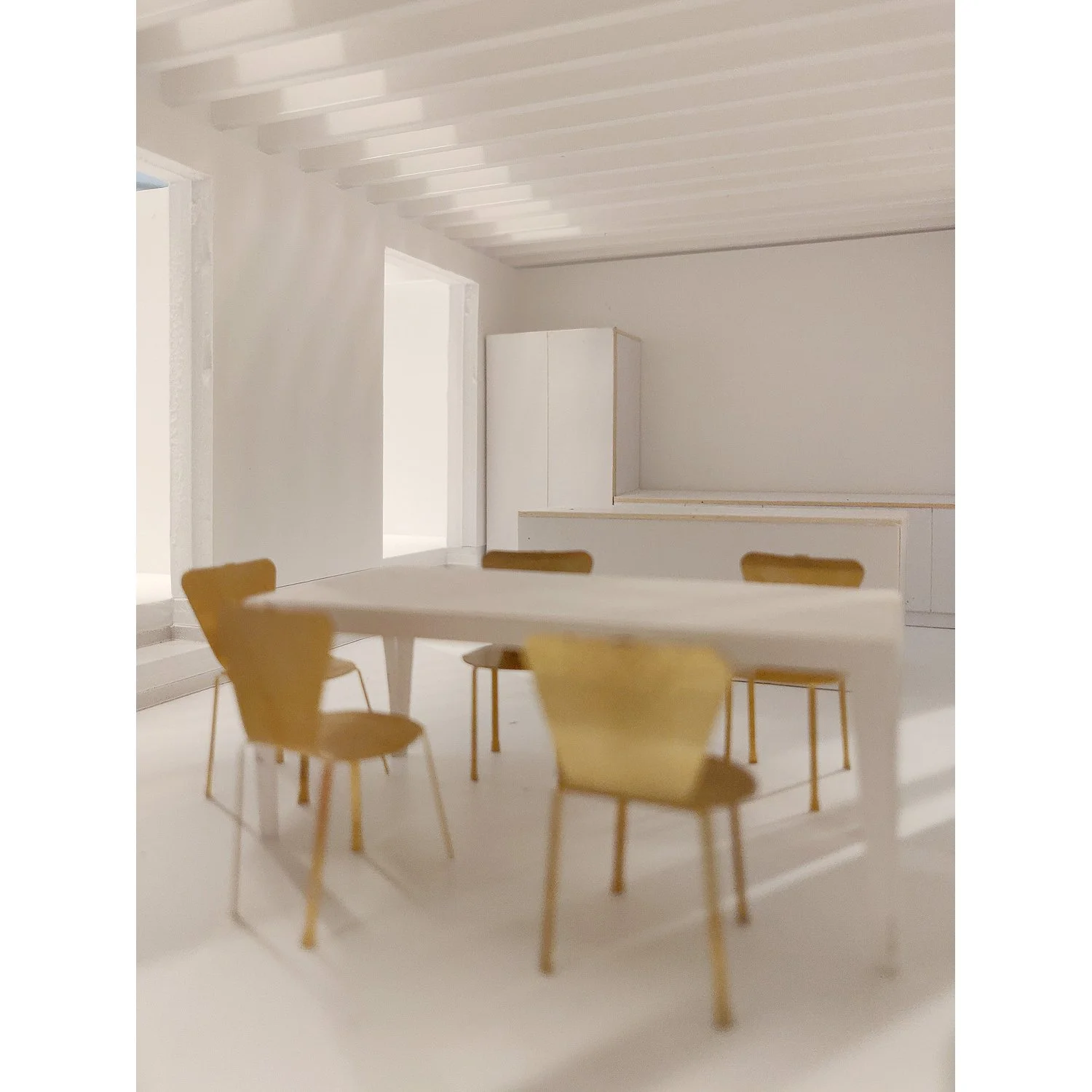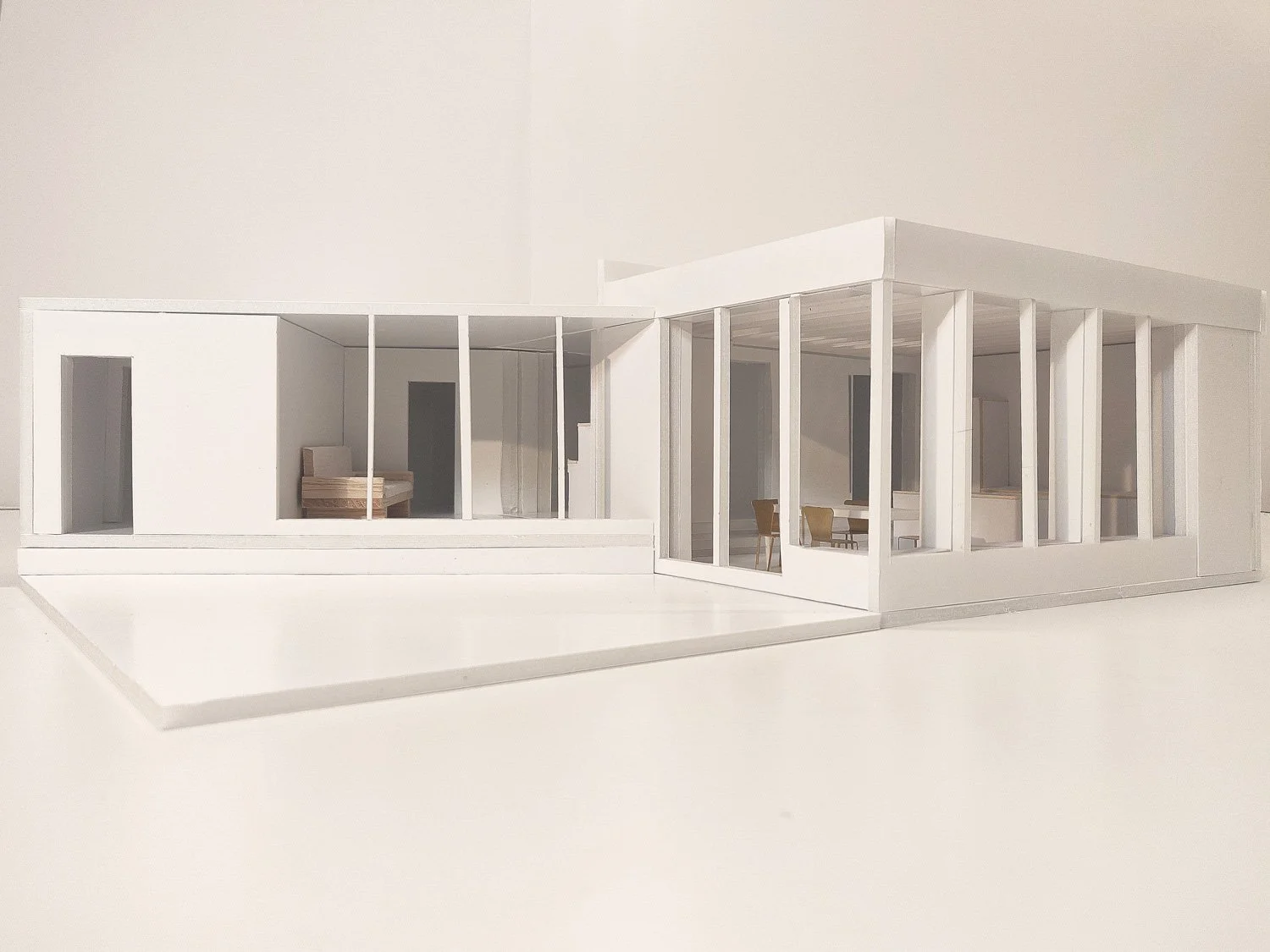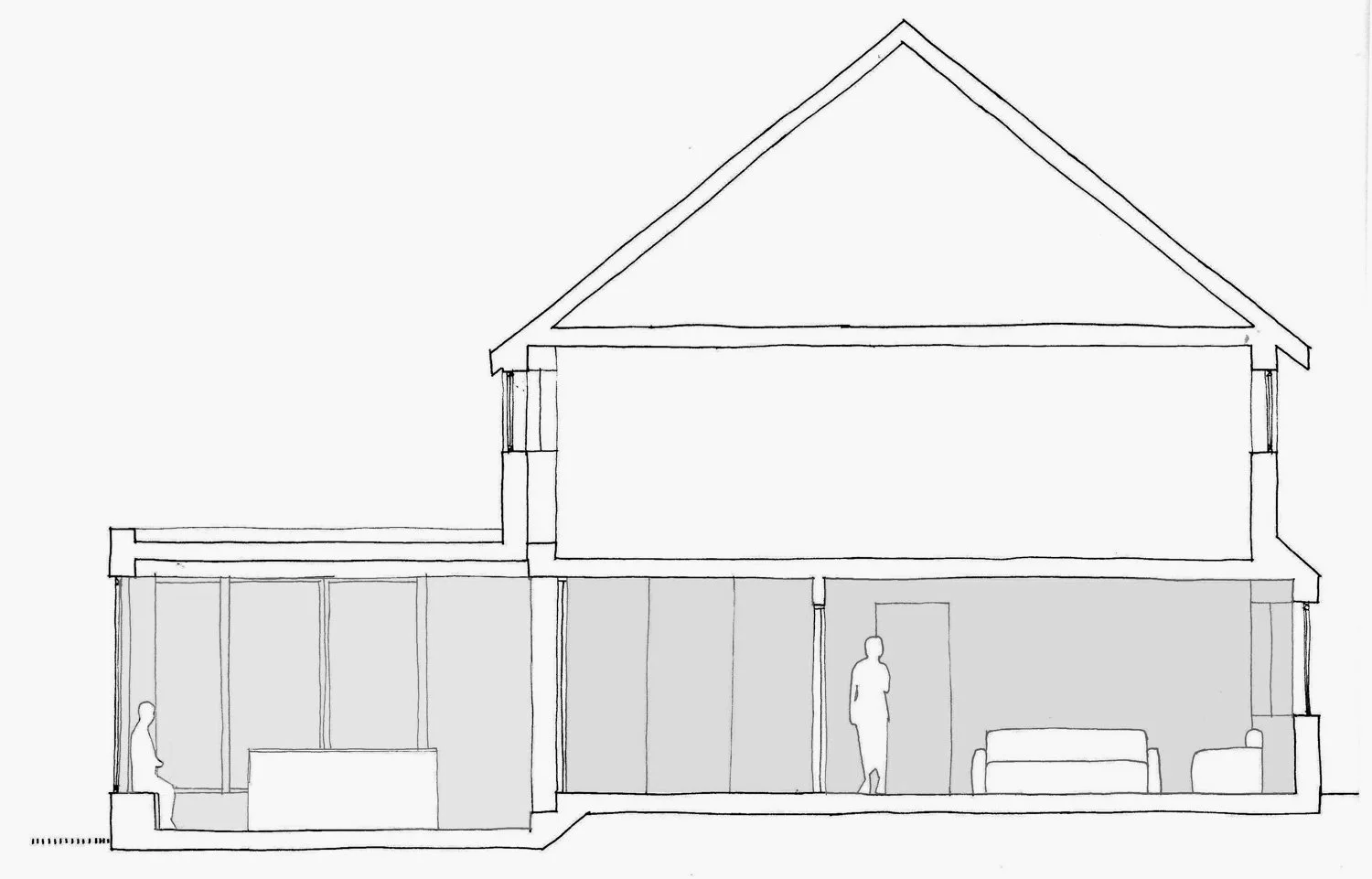Chesham
The client brief sought to bring together currently disparate parts of the ground floor, using the increased floor area to create more generous rooms and simplified circulation. The selected strategy was based around a ‘band of useful things’, utilising both infill and extension to split the house into four distinct yet interconnected zones: the refurbished living room; a garage converted into an ample utility area, the infilled and remodelled band of study area, spare bedroom, storage and bathroom that the home currently lacks and that also mediates between the other three zones; and finally, a generous, semi-sunken, dual-aspect, kitchen-diner within the rear extension that opens out into the garden and terrace.
