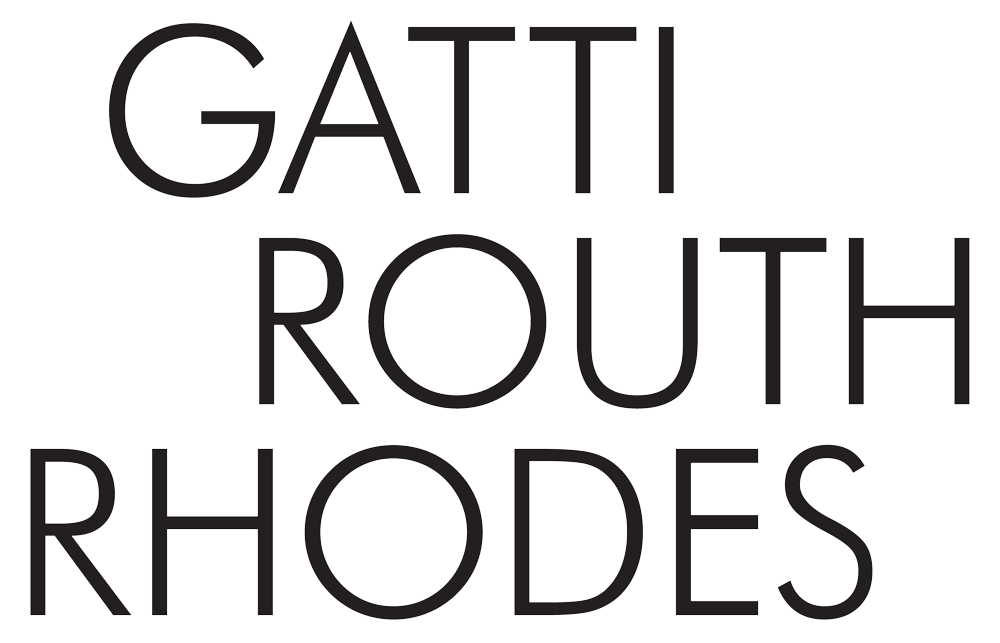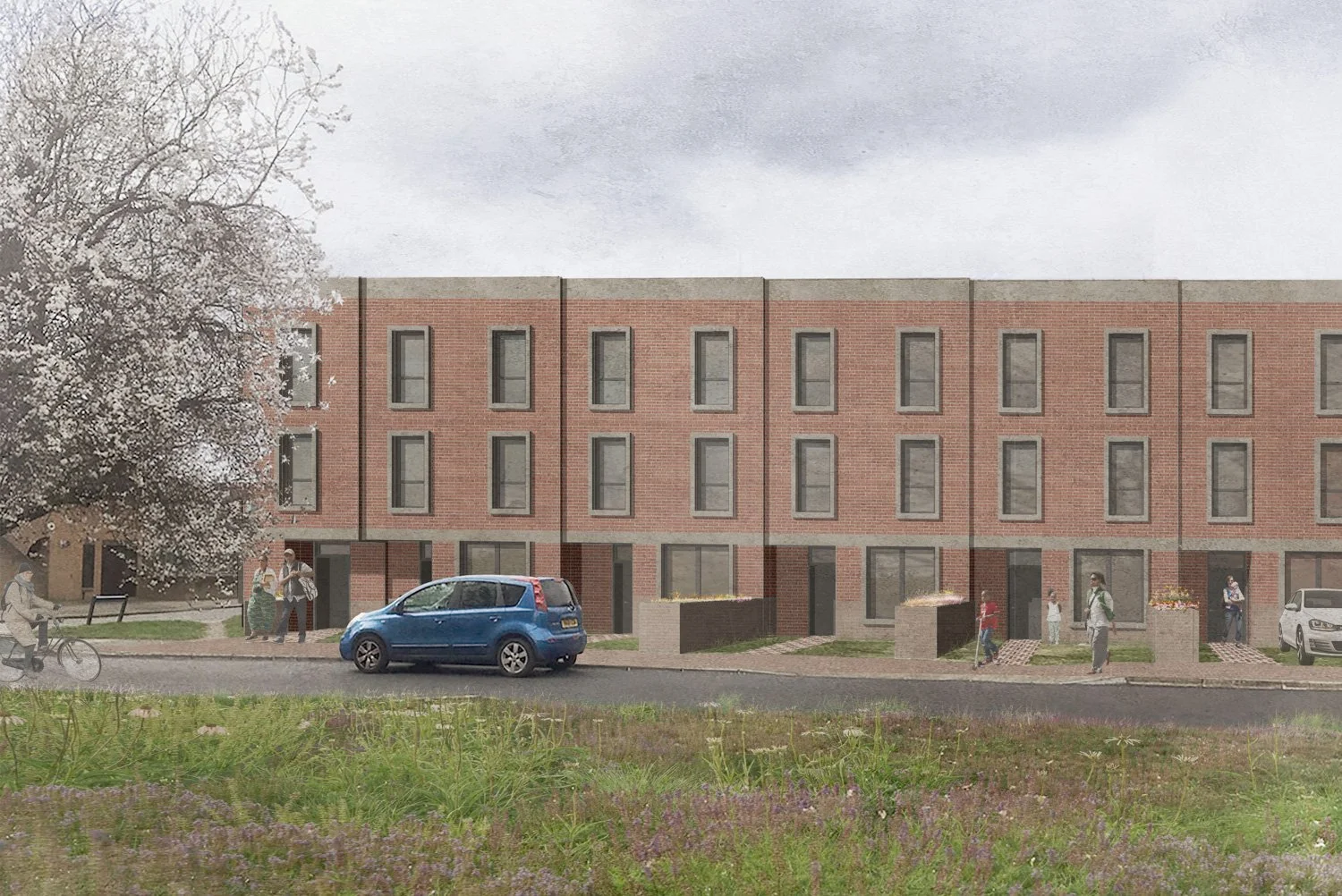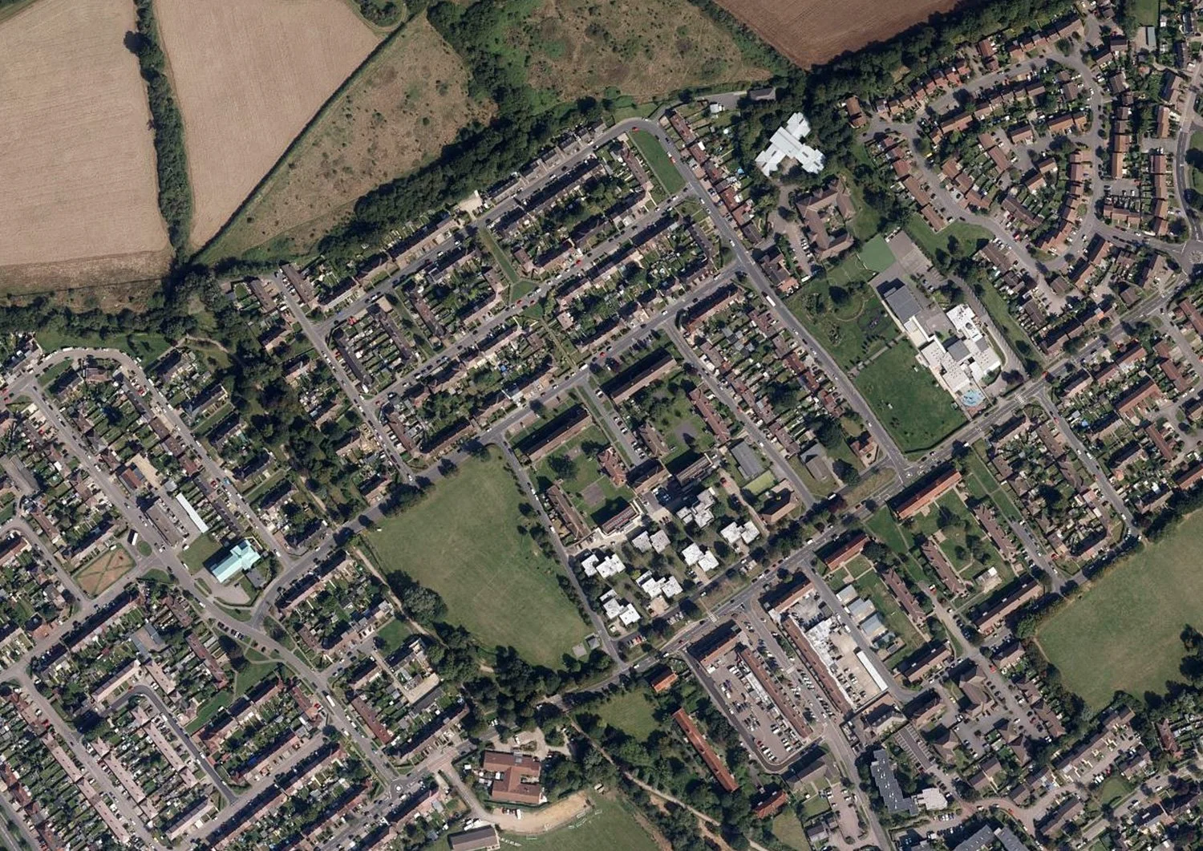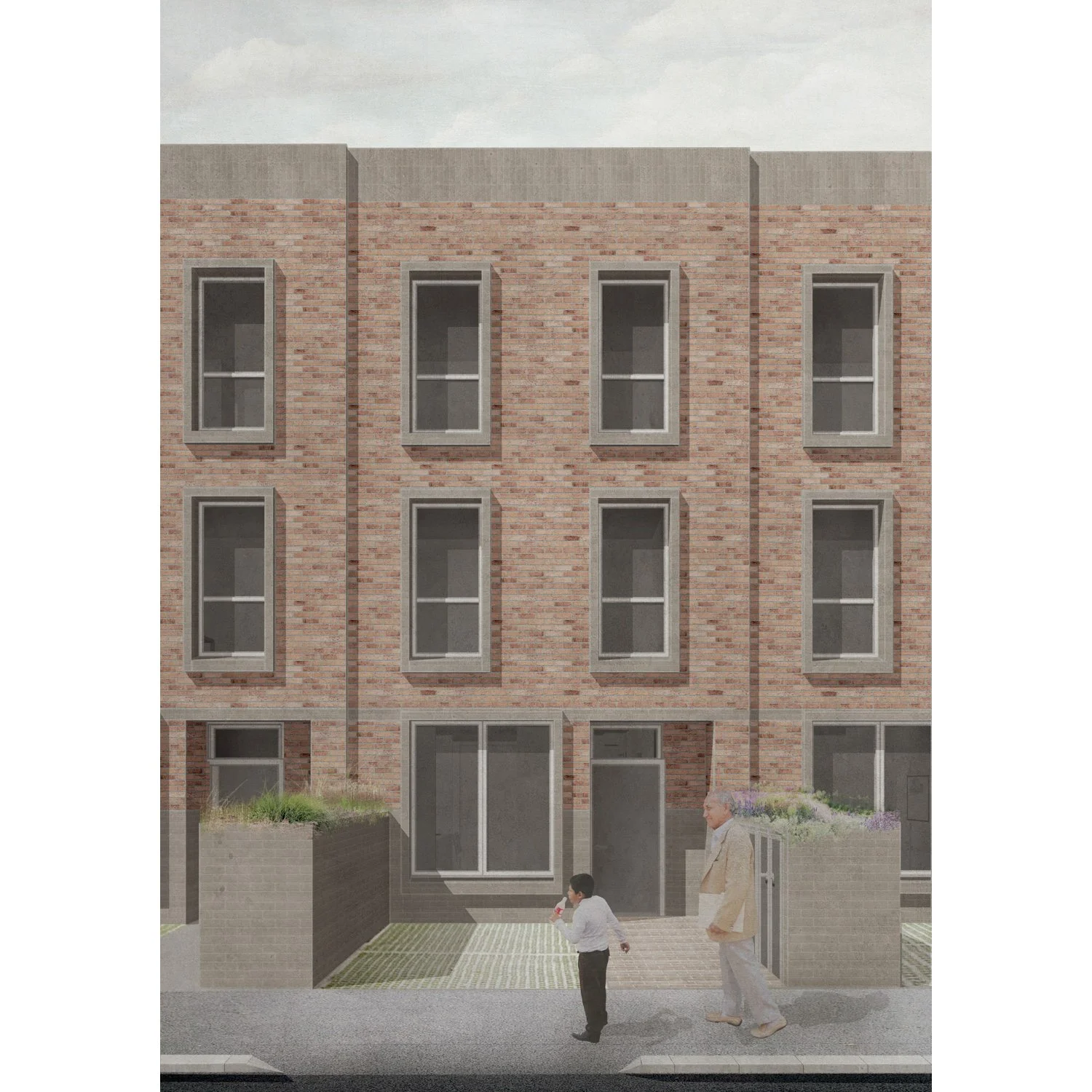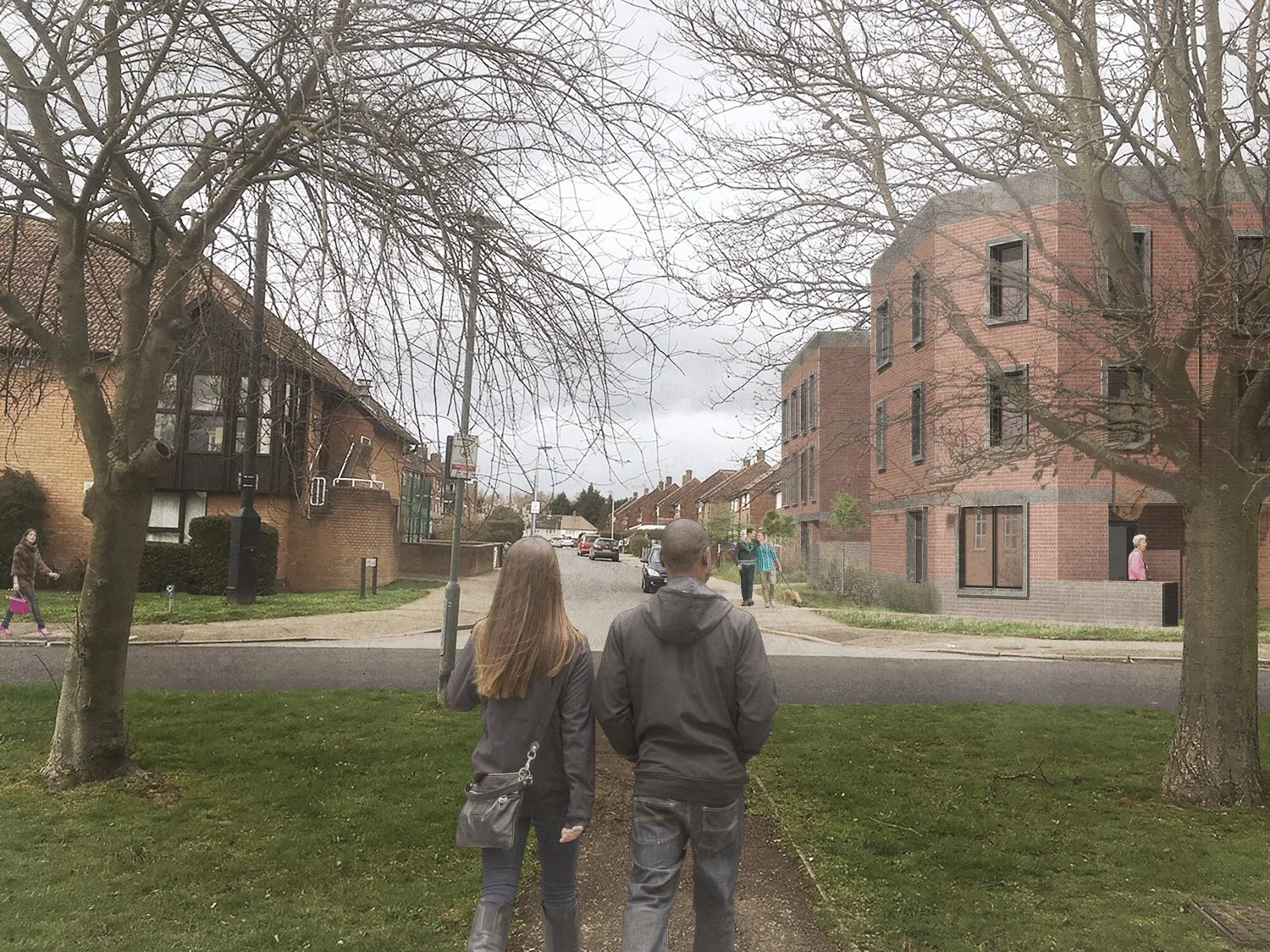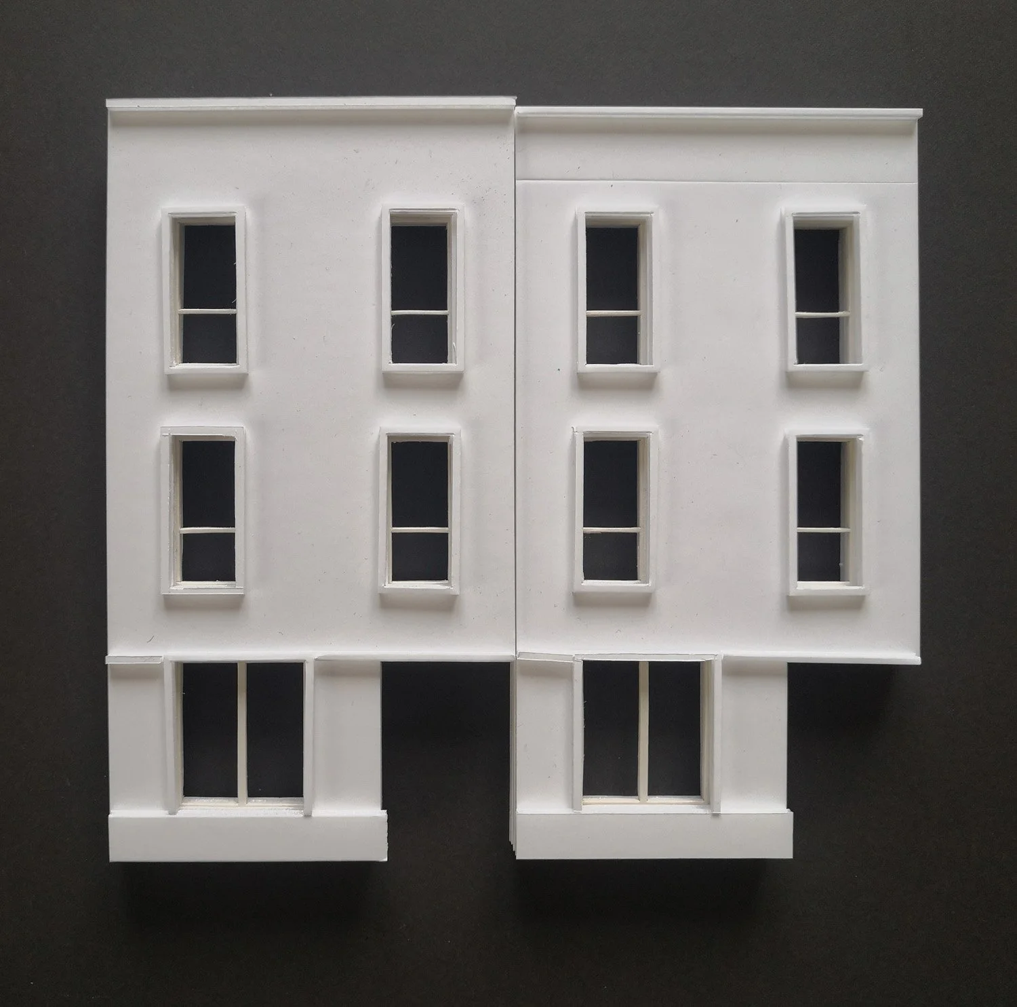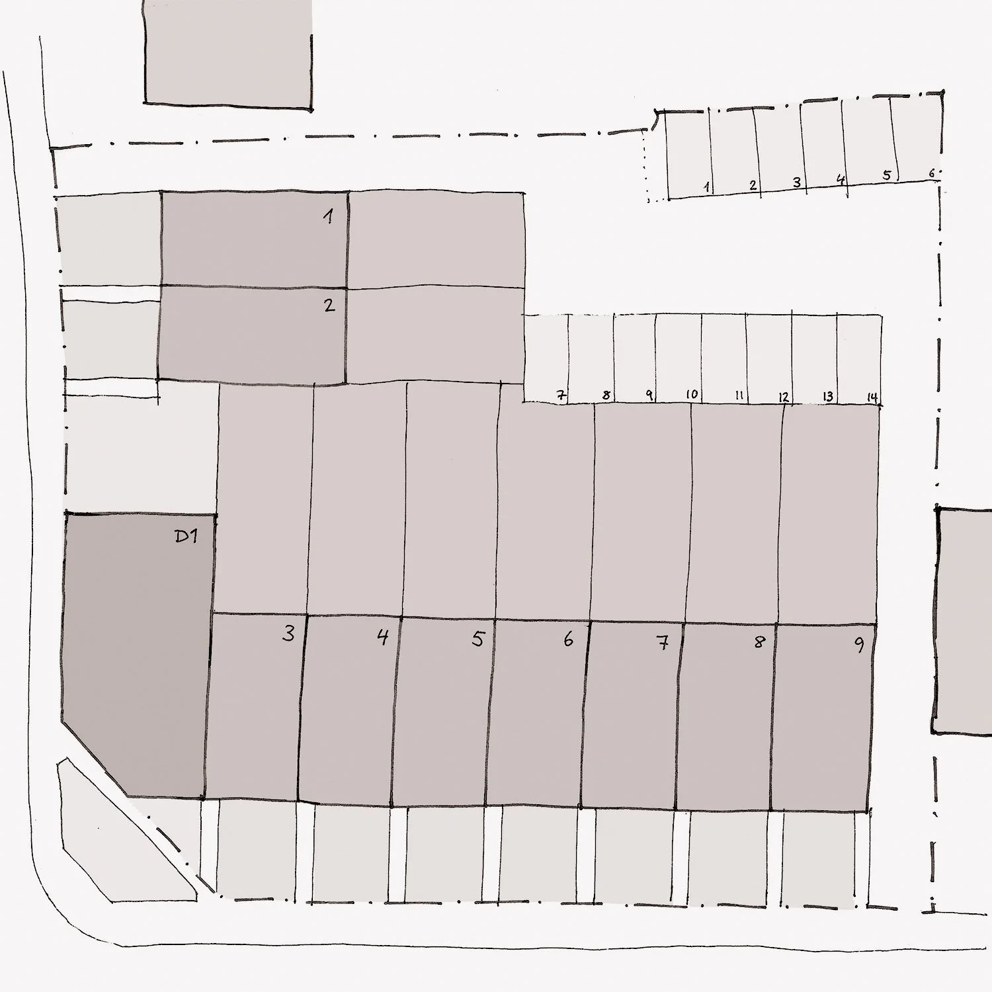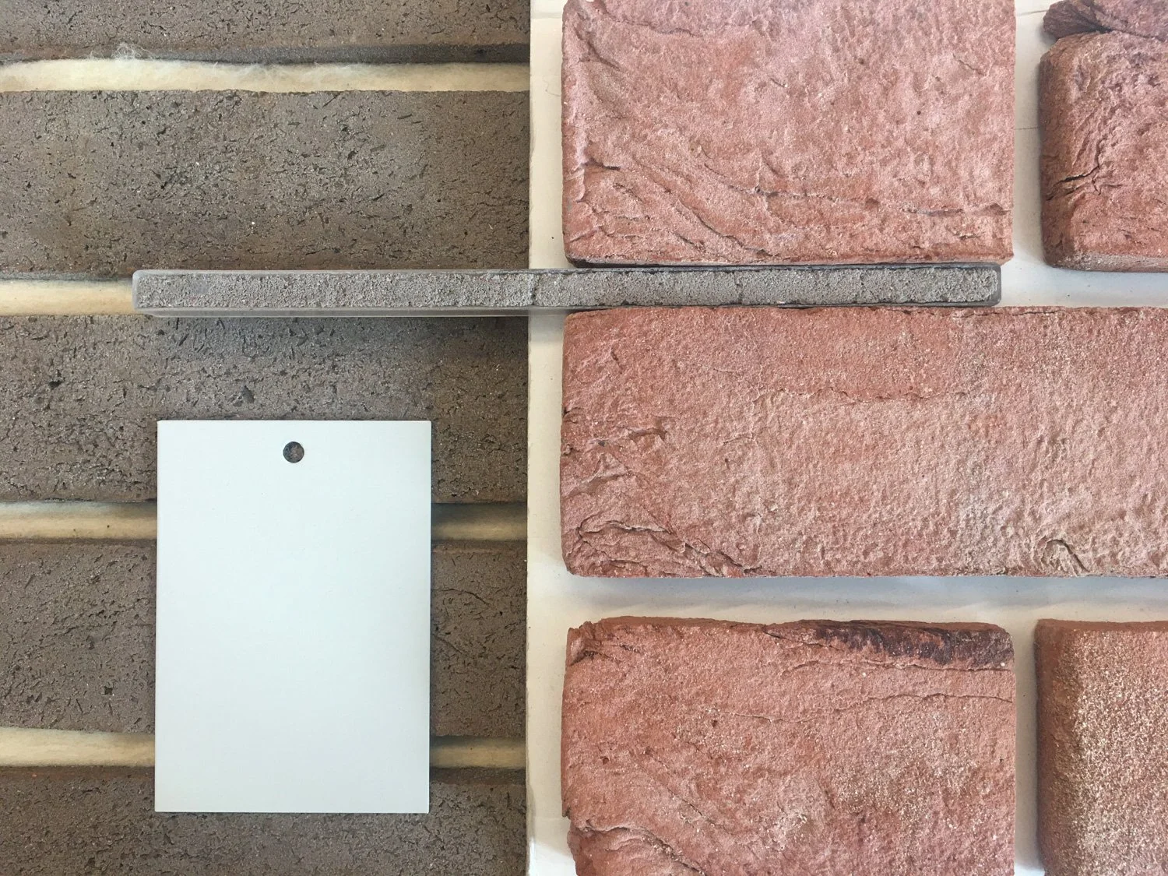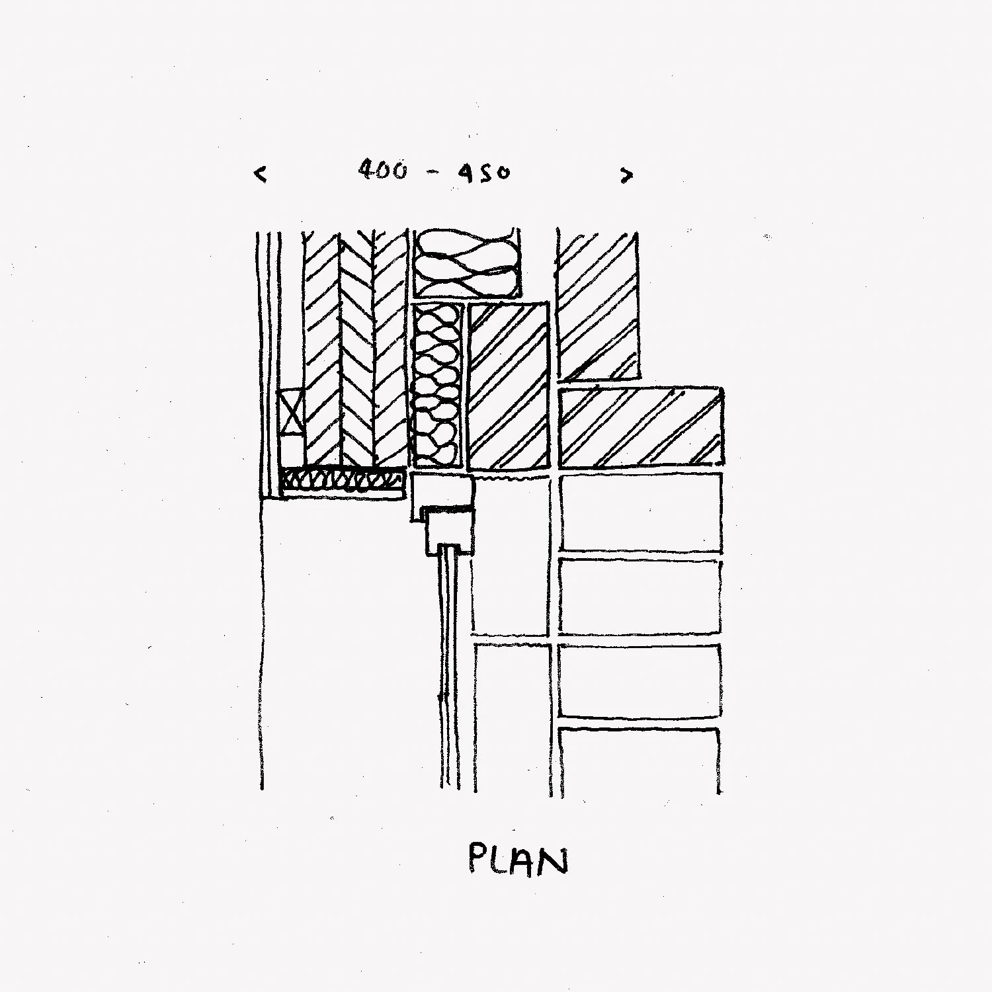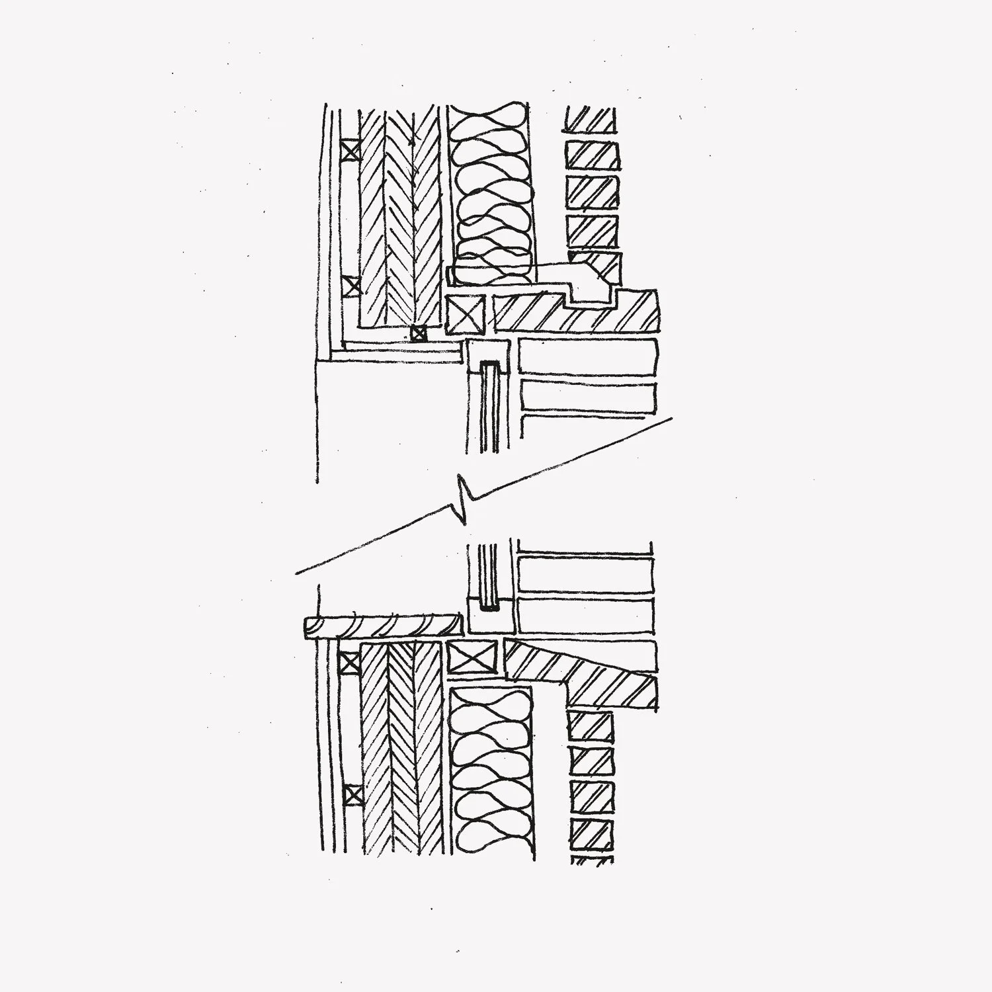Borehamwood
The proposal consists of nine 4-bedroom terraced homes and an end of terrace, corner community facility that turns the corner between the two residential streets.. The houses are slightly staggered in plan, which is a common detail locally, and also provides a gentle but distinct rhythm to the terrace. Each home has a large front garden and generous rear garden that provide a mix of bin and bike storage, accessible parking and amenity.
We sought to give depth to the muted brick facades in a cost-effective manner. Experimenting with a range of off-the-shelf masonry products led to a pairing of a grey-brown, long format brick with colour-matched mortar that forms the weighty base of the building, the window reveals, and a number of subtle stack-bonded horizontal bands, including the parapet cornice concealing the roof behind. These bands frame the primary pink-red, facing brick Standard details, local materials and CLT construction combine to reduce the embodied energy of the proposals.
