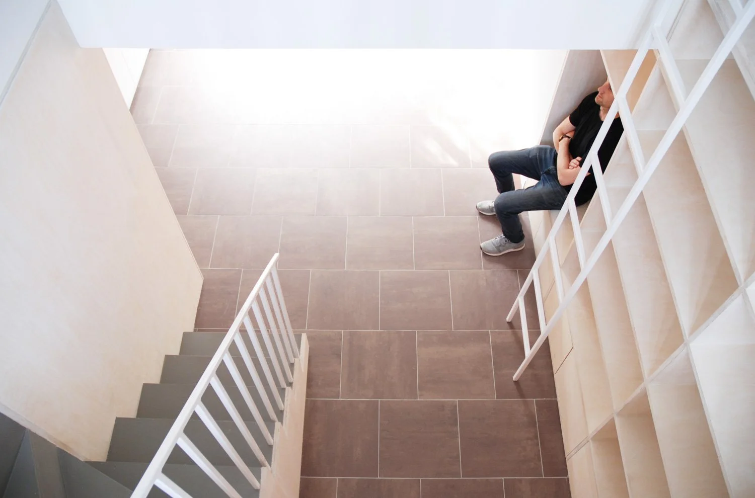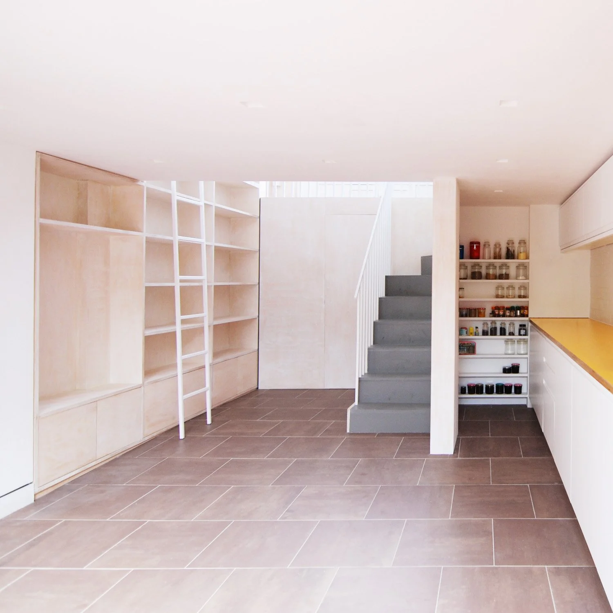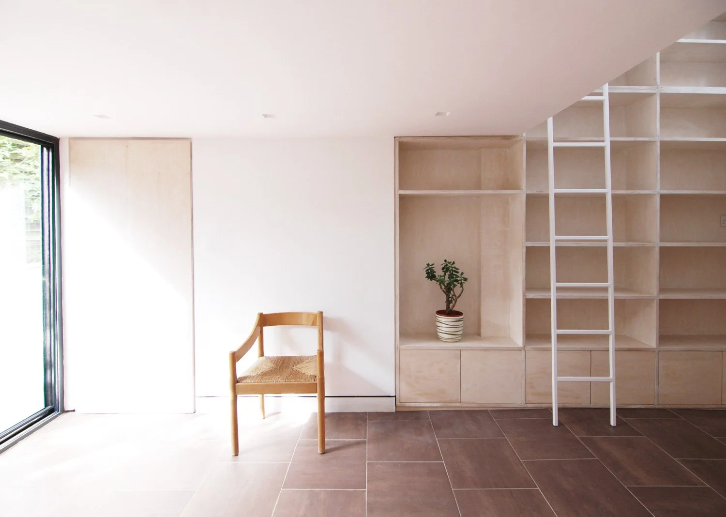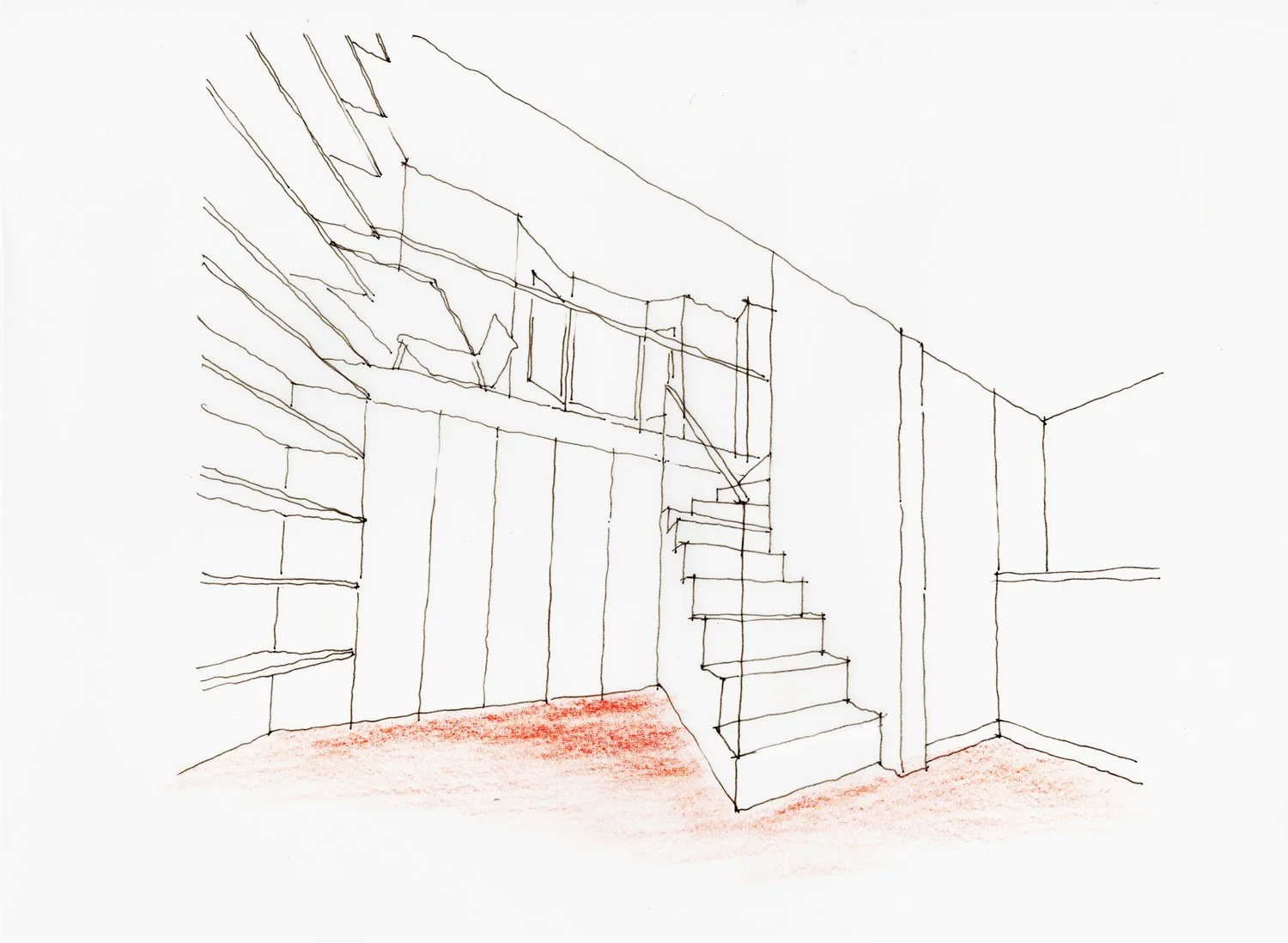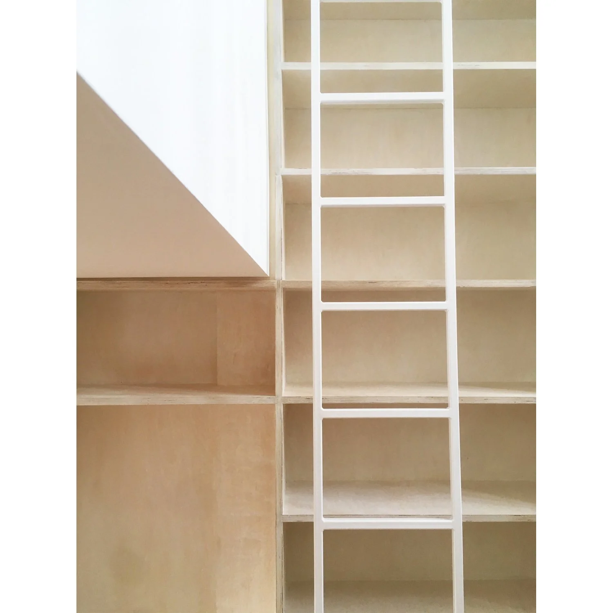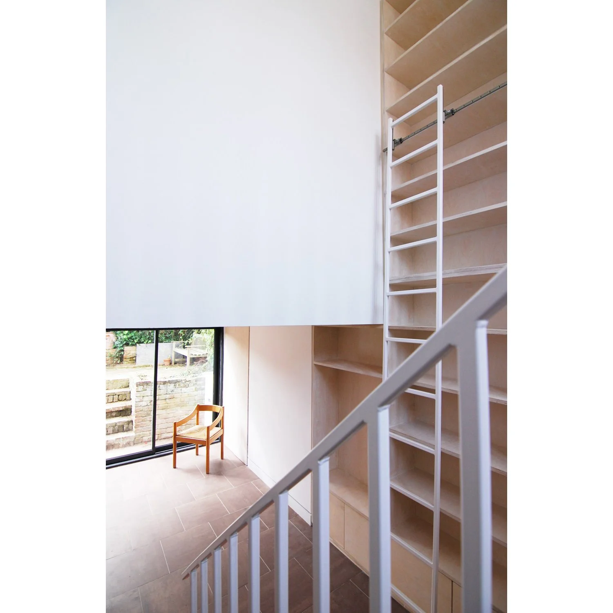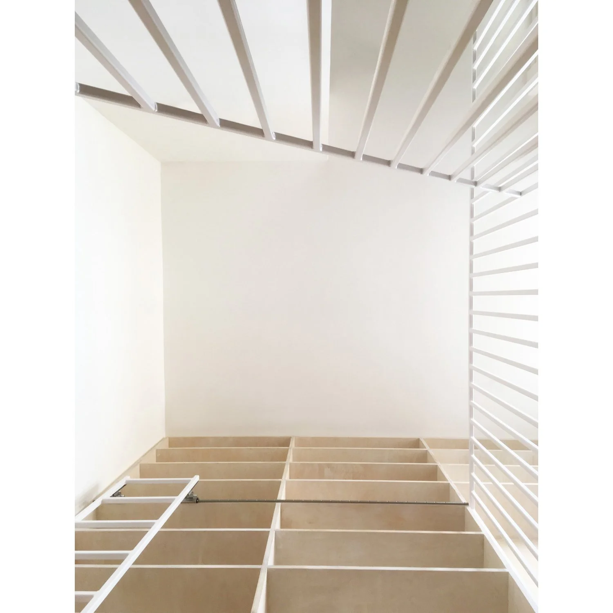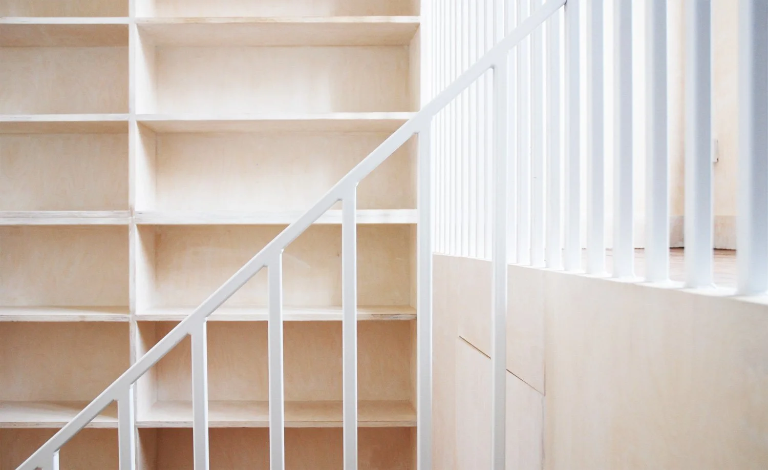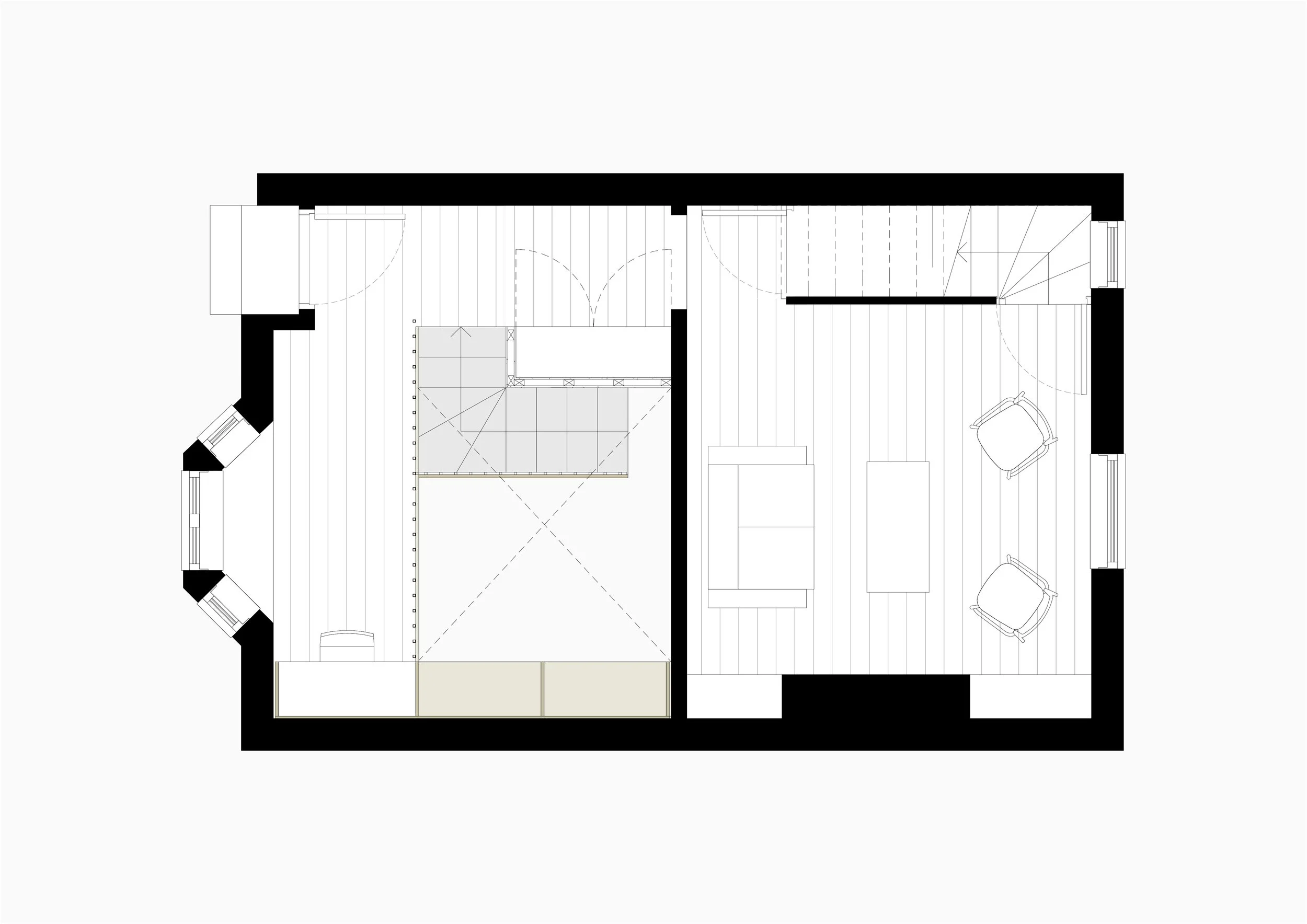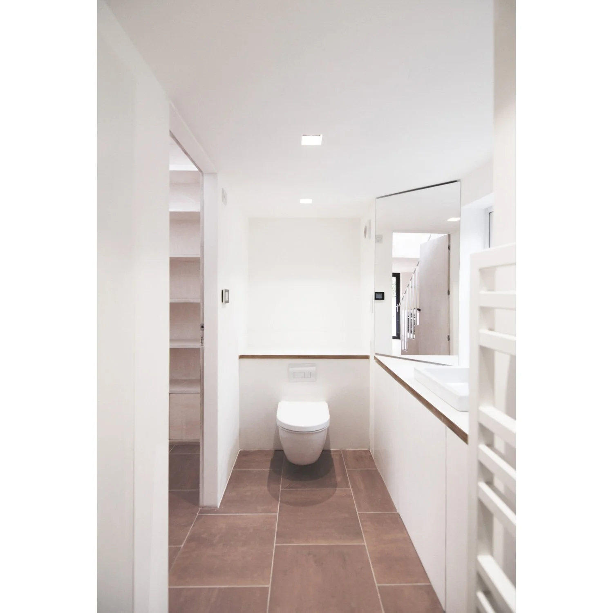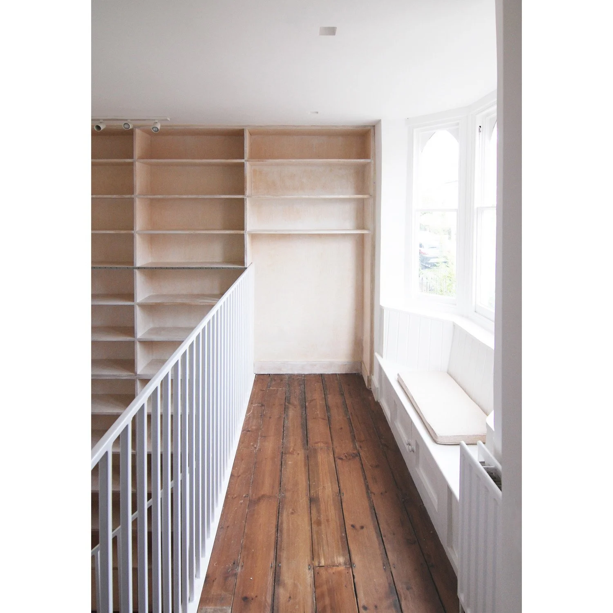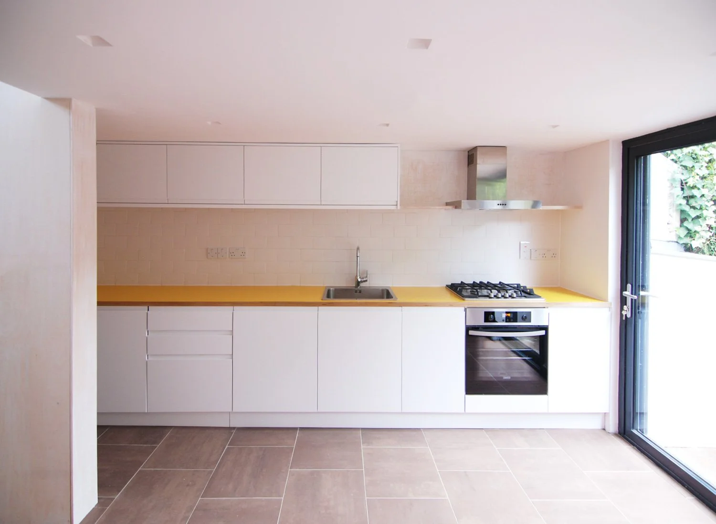Oxford
The refurbishment and re-organisation of a three-storey Victorian terraced house in Oxford borrows volume from one part of the building to benefit another, revitalising a poorly lit and underused lower ground floor.
Not only did the existing lower-ground floor have insufficient daylight, it also had a limited floor-to-ceiling height of 2.1m. Our solution was to cut a void through the floor of the upper ground floor front room, introducing a staircase and enabling the insertion of a double-height library and small study. This unusual, sectional ‘L’ shape connects through to sliding doors facing towards the courtyard garden, transforming the ground floor into a voluminous, light-filled dual-aspect room for cooking, living and dining.
The joinery elements are made from birch plywood and finished with a semi-transparent white wax, the balustrade, bannister and sliding library ladder from bespoke white, powder-coated steel. A new terracotta floor picks up on the tones of the external red brick paving and completes the palette of soft, earthy materials.

