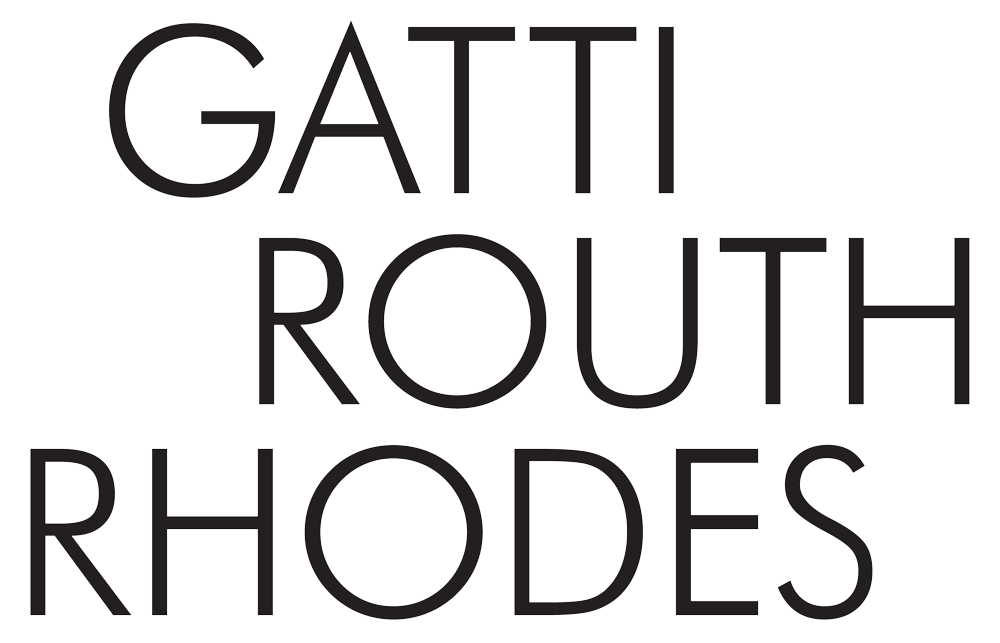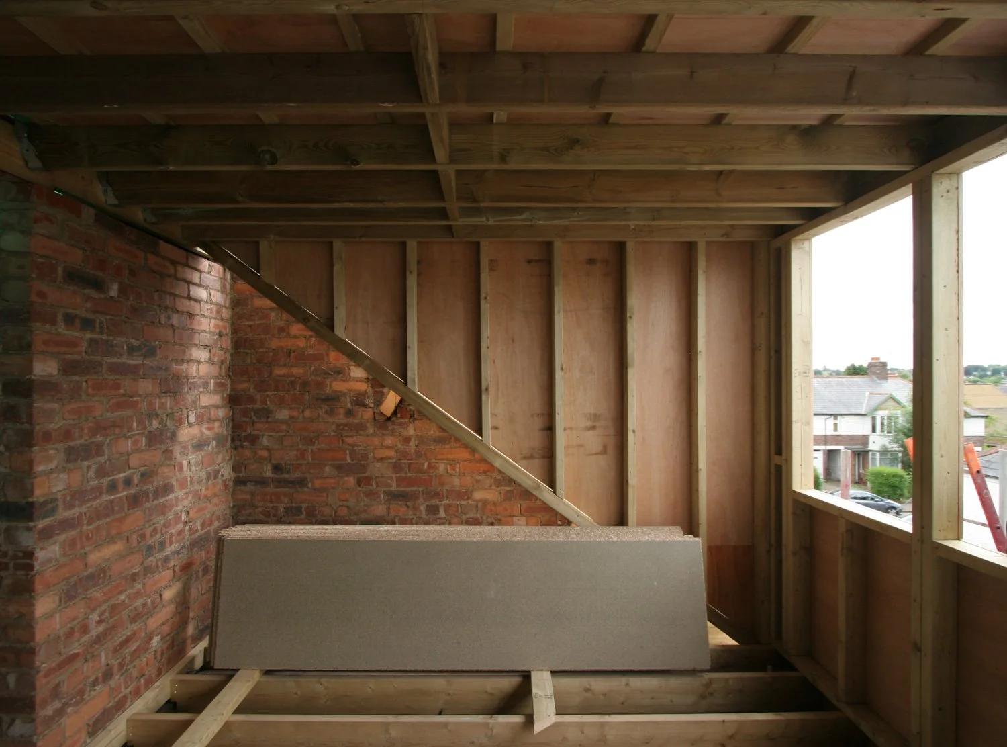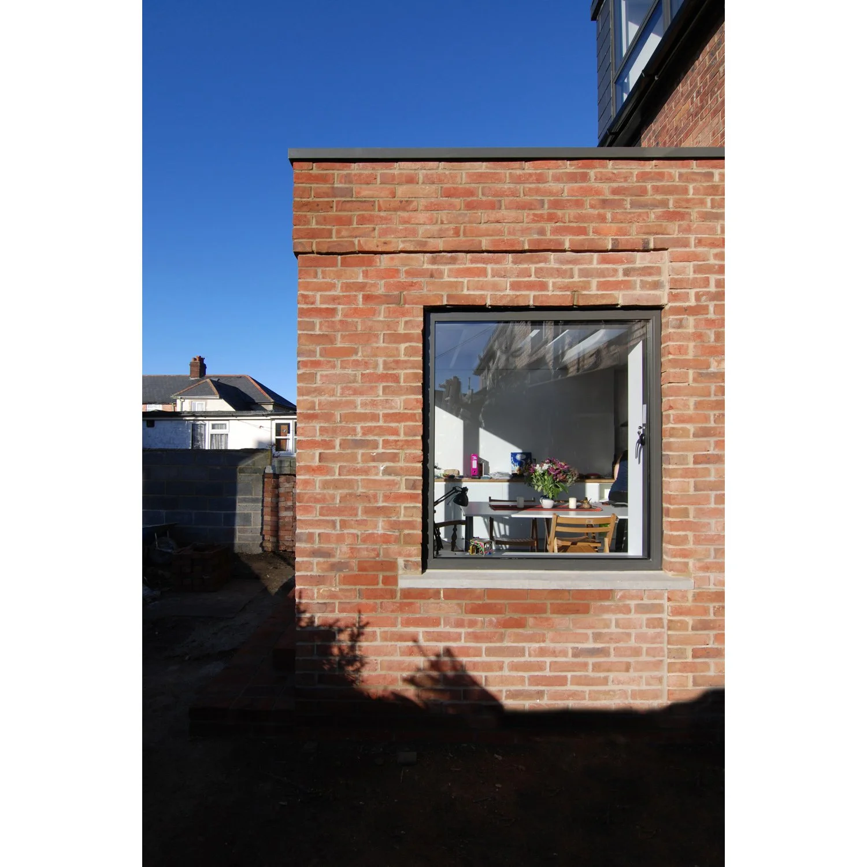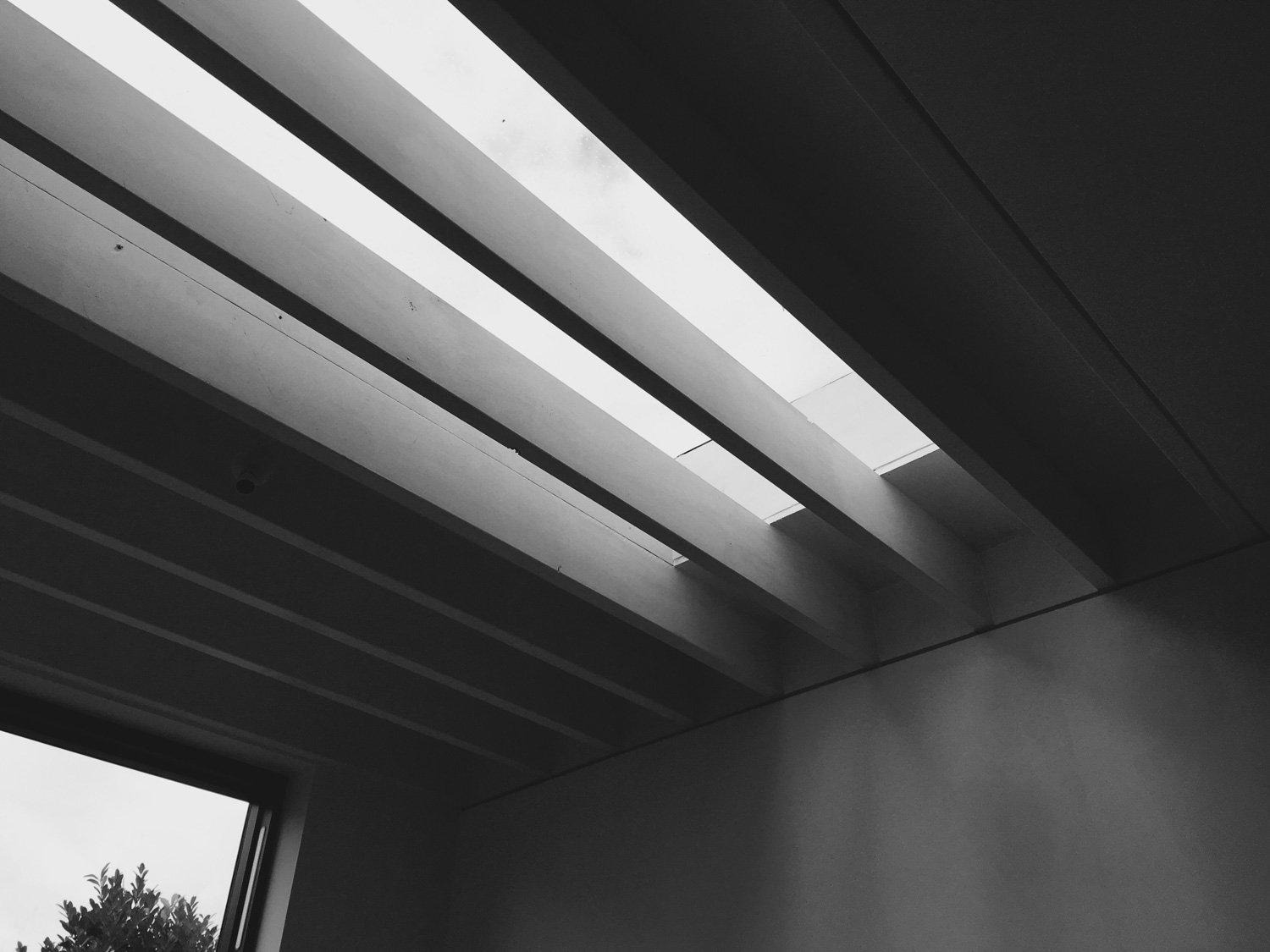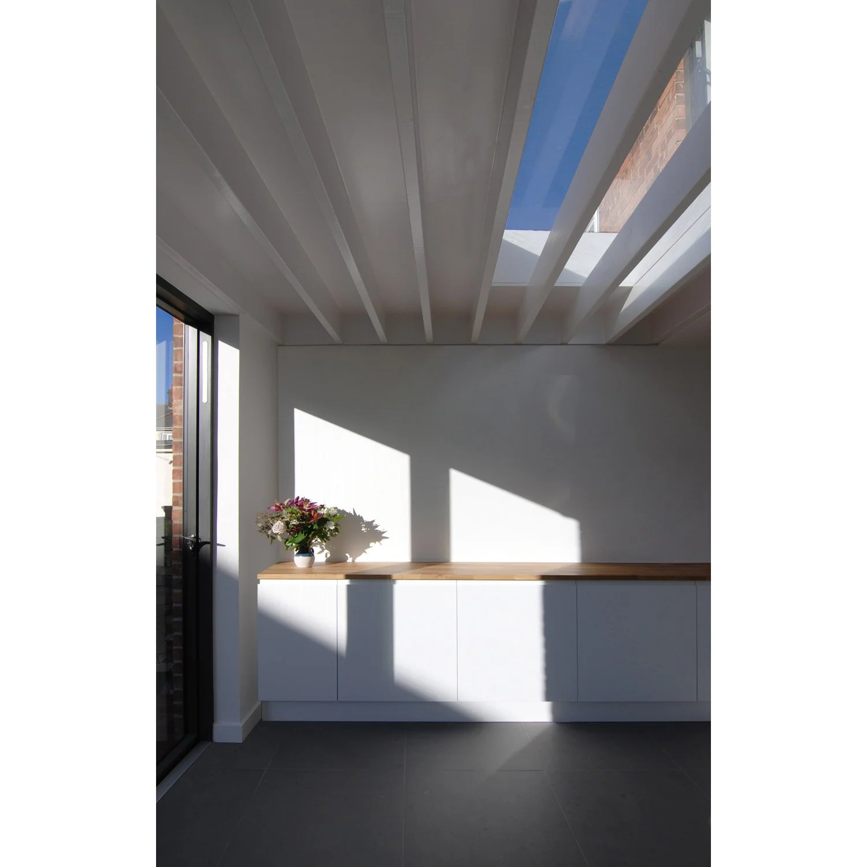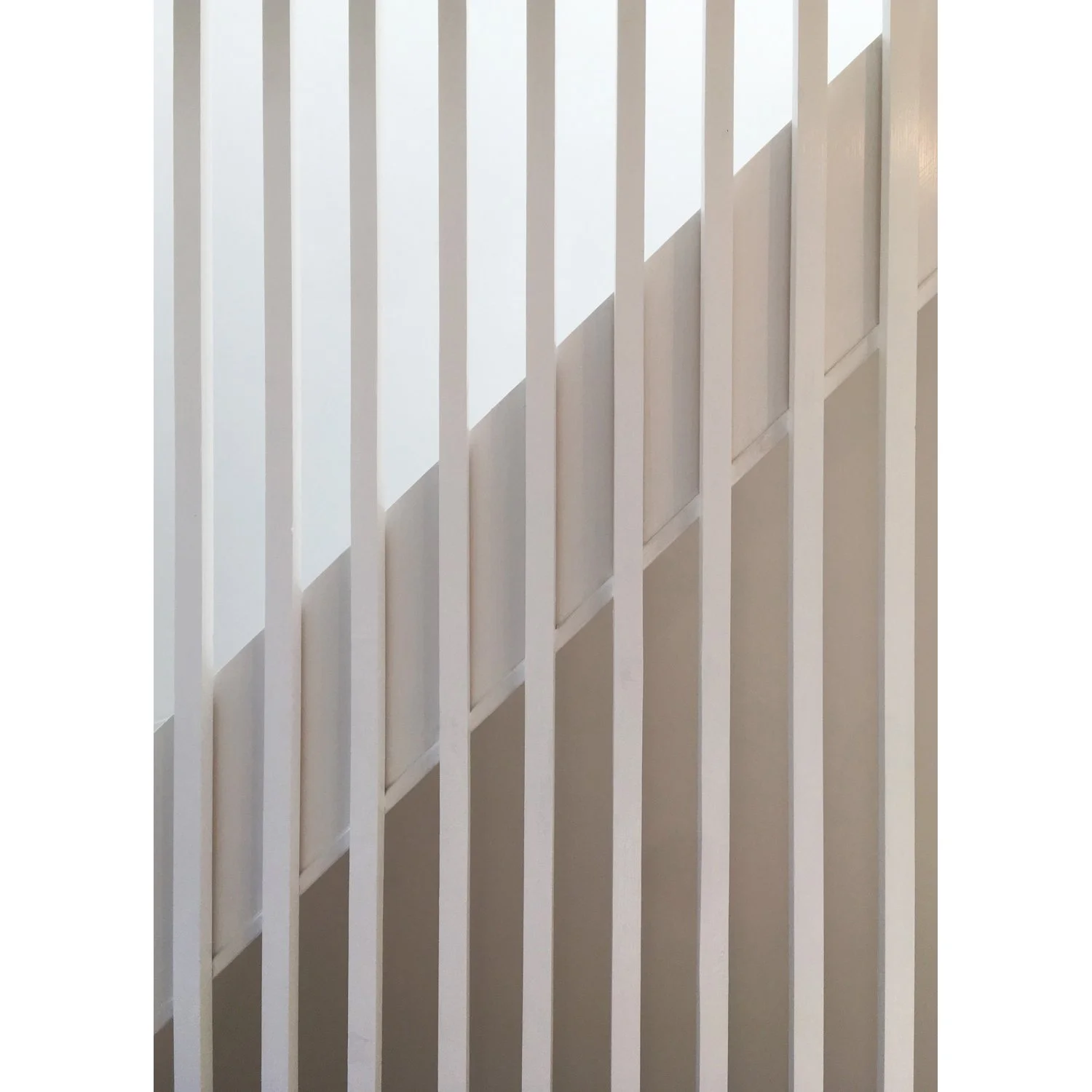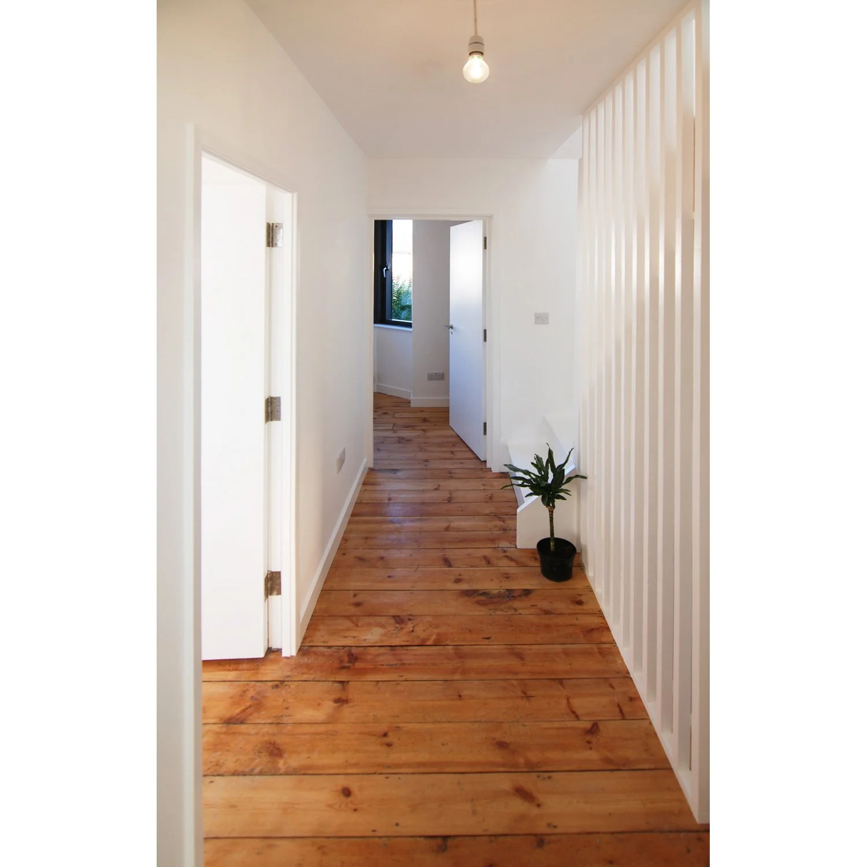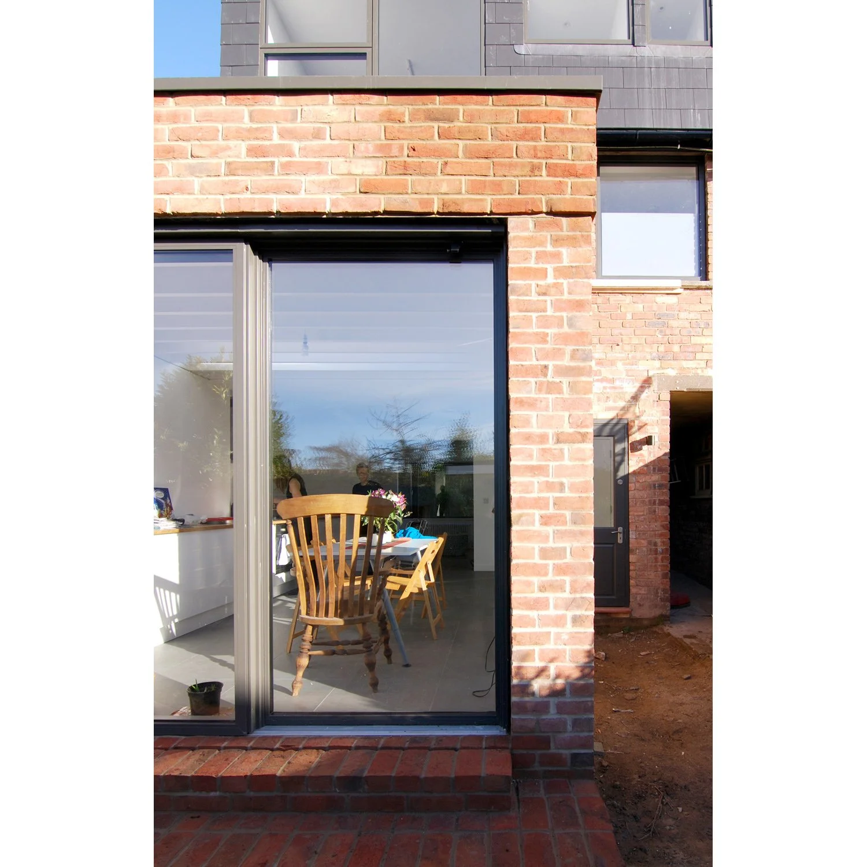East Oxford
This renovation, rear extension and loft conversion of a 1930s terraced home in Oxford, strived to turn an often dark series of spaces into a more open sequence of light-filled ones, on a tight budget.
To provide the most impact with a minimal spend, we proposed a pared back palette of finishes, and made new large openings and skylights the priority, drawing daylight into the centre of the house. The white-painted exposed timber joists of the extension allow light to flood the extended kitchen, and provide texture in an otherwise muted room. The open slats of the first floor staircase achieve the same effect. Throughout, new elements add character to the subtle spaces, anticipating that the family’s furnishings provide additional layers of colour, contrast and texture.
